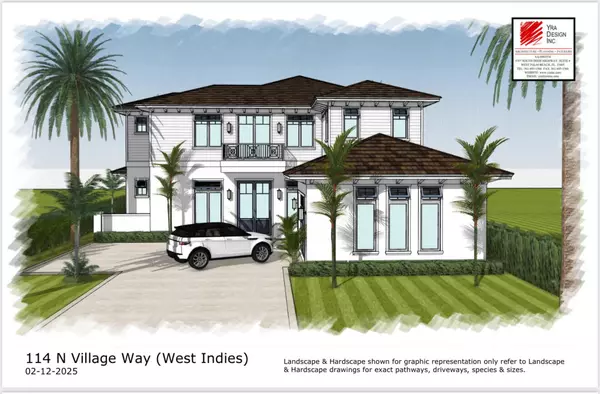114 North Village WAY Jupiter, FL 33458
UPDATED:
02/18/2025 07:02 AM
Key Details
Property Type Single Family Home
Sub Type Single Family Detached
Listing Status Active
Purchase Type For Sale
Square Footage 5,065 sqft
Price per Sqft $1,258
Subdivision Admirals Cove
MLS Listing ID RX-11063342
Style Contemporary,Key West
Bedrooms 5
Full Baths 6
Half Baths 2
Construction Status New Construction
Membership Fee $375,000
HOA Fees $1,185/mo
HOA Y/N Yes
Year Built 2025
Annual Tax Amount $9,143
Tax Year 2024
Property Sub-Type Single Family Detached
Property Description
Location
State FL
County Palm Beach
Community Admirals Cove
Area 5100
Zoning R2(cit
Rooms
Other Rooms Den/Office, Great, Laundry-Inside, Pool Bath, Storage
Master Bath 2 Master Baths, Dual Sinks, Mstr Bdrm - Ground, Separate Shower, Separate Tub
Interior
Interior Features Entry Lvl Lvng Area, Foyer, Kitchen Island, Pantry, Split Bedroom, Volume Ceiling, Walk-in Closet, Wet Bar
Heating Central, Central Individual, Electric
Cooling Central, Central Individual, Electric
Flooring Marble
Furnishings Unfurnished
Exterior
Exterior Feature Built-in Grill, Covered Patio, Custom Lighting, Fence, Open Balcony, Summer Kitchen, Zoned Sprinkler
Parking Features 2+ Spaces, Garage - Attached, Golf Cart, Guest
Garage Spaces 2.5
Pool Child Gate, Gunite, Inground, Spa
Community Features Home Warranty, Survey, Gated Community
Utilities Available Cable, Electric, Gas Natural, Public Sewer, Public Water
Amenities Available Boating, Cafe/Restaurant, Clubhouse, Dog Park, Fitness Center, Game Room, Golf Course, Pickleball, Playground, Pool, Putting Green, Spa-Hot Tub, Street Lights, Tennis
Waterfront Description Lake
Water Access Desc Attended,Electric Available,Fuel,Live Aboard,Marina,No Wake Zone,Over 101 Ft Boat,Overnight,Water Available,Yacht Club
View Garden, Golf, Lake, Pool, Preserve
Present Use Home Warranty,Survey
Exposure North
Private Pool Yes
Building
Lot Description 1/4 to 1/2 Acre, Treed Lot
Story 2.00
Foundation CBS
Unit Floor 2
Construction Status New Construction
Schools
Elementary Schools Lighthouse Elementary School
Middle Schools Jupiter Middle School
High Schools Jupiter High School
Others
Pets Allowed Yes
HOA Fee Include Cable,Common Areas,Lawn Care,Pest Control,Reserve Funds,Security
Senior Community No Hopa
Restrictions Buyer Approval,Interview Required,Lease OK
Security Features Burglar Alarm,Entry Card,Gate - Manned,Security Patrol,TV Camera
Acceptable Financing Cash, Conventional
Horse Property No
Membership Fee Required Yes
Listing Terms Cash, Conventional
Financing Cash,Conventional
Virtual Tour https://www.propertypanorama.com/114-North-Village-Way-Jupiter-FL-33458/unbranded



