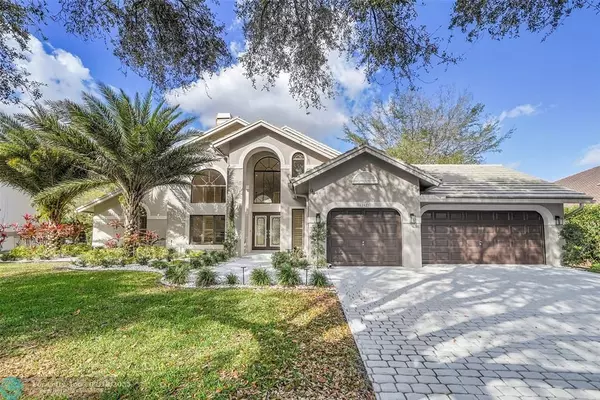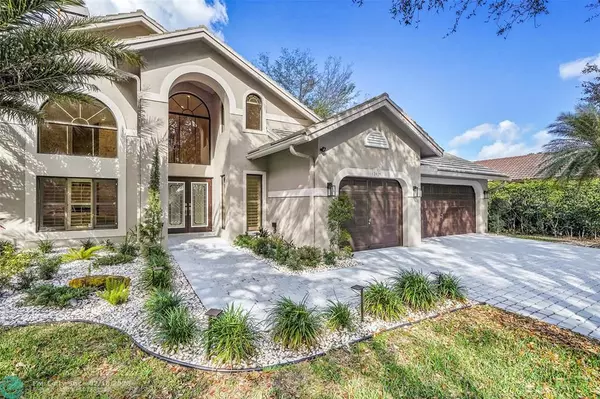12029 Eagle Trace Blvd Coral Springs, FL 33071
OPEN HOUSE
Sun Feb 23, 12:00pm - 3:00pm
UPDATED:
02/18/2025 08:30 PM
Key Details
Property Type Single Family Home
Sub Type Single
Listing Status Active
Purchase Type For Sale
Square Footage 3,330 sqft
Price per Sqft $285
Subdivision Eagle Glen 130-5 B
MLS Listing ID F10486311
Style WF/Pool/No Ocean Access
Bedrooms 4
Full Baths 2
Half Baths 2
Construction Status Resale
HOA Fees $250/mo
HOA Y/N Yes
Year Built 1989
Annual Tax Amount $21,096
Tax Year 2024
Lot Size 0.365 Acres
Property Sub-Type Single
Property Description
Location
State FL
County Broward County
Community Eagle Trace
Area North Broward 441 To Everglades (3611-3642)
Zoning RS-4
Rooms
Bedroom Description At Least 1 Bedroom Ground Level,Entry Level,Master Bedroom Upstairs
Other Rooms Loft, Utility Room/Laundry
Dining Room Breakfast Area, Formal Dining, Snack Bar/Counter
Interior
Interior Features First Floor Entry, Bar, Built-Ins, Fireplace, 3 Bedroom Split, Vaulted Ceilings, Walk-In Closets
Heating Electric Heat
Cooling Ceiling Fans, Electric Cooling
Flooring Tile Floors, Wood Floors
Equipment Dishwasher, Disposal, Dryer, Electric Range, Microwave, Refrigerator, Smoke Detector, Washer
Exterior
Exterior Feature Barbecue, Deck, Fence, Patio
Parking Features Attached
Garage Spaces 3.0
Pool Below Ground Pool
Community Features Gated Community
Waterfront Description Lake Front
Water Access Y
Water Access Desc None
View Garden View, Golf View, Water View
Roof Type Barrel Roof
Private Pool Yes
Building
Lot Description 1/2 To Less Than 3/4 Acre Lot
Foundation Cbs Construction
Sewer Municipal Sewer
Water Municipal Water
Construction Status Resale
Others
Pets Allowed Yes
HOA Fee Include 250
Senior Community No HOPA
Restrictions Ok To Lease,Other Restrictions
Acceptable Financing Cash, Conventional
Membership Fee Required No
Listing Terms Cash, Conventional
Special Listing Condition As Is
Pets Allowed No Restrictions




