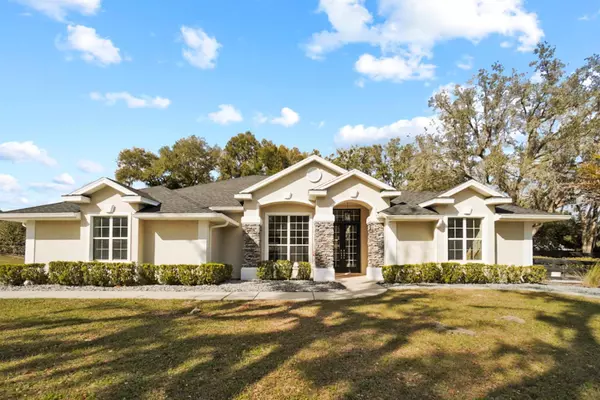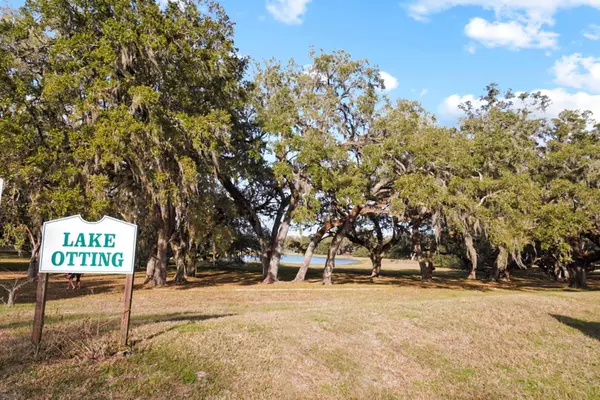10215 SW 134th CT Dunnellon, FL 34432
UPDATED:
02/19/2025 06:02 AM
Key Details
Property Type Single Family Home
Sub Type Single Family Detached
Listing Status Active
Purchase Type For Sale
Square Footage 2,310 sqft
Price per Sqft $186
Subdivision Rolling Ranch Estates
MLS Listing ID RX-11063562
Style Contemporary
Bedrooms 3
Full Baths 2
Construction Status Resale
HOA Y/N No
Year Built 2005
Annual Tax Amount $2,129
Tax Year 2024
Lot Size 0.940 Acres
Property Sub-Type Single Family Detached
Property Description
Location
State FL
County Marion
Area 5940
Zoning R-1
Rooms
Other Rooms Laundry-Garage, Laundry-Inside
Master Bath Dual Sinks, Mstr Bdrm - Ground, Separate Shower, Whirlpool Spa
Interior
Interior Features Closet Cabinets, Ctdrl/Vault Ceilings, Foyer, French Door, Laundry Tub, None, Pantry, Split Bedroom, Walk-in Closet
Heating Central
Cooling Ceiling Fan, Central, Electric
Flooring Ceramic Tile, Vinyl Floor
Furnishings Unfurnished
Exterior
Exterior Feature Cabana, Deck, Open Porch, Screened Patio
Parking Features 2+ Spaces, Garage - Attached, Unpaved
Garage Spaces 2.0
Pool Gunite, Inground, Screened
Utilities Available Septic, Well Water
Amenities Available None, Park, Picnic Area, Tennis
Waterfront Description Lake
View Lake
Roof Type Comp Shingle
Exposure West
Private Pool Yes
Building
Lot Description 1/2 to < 1 Acre
Story 1.00
Foundation Block, Other, Stucco
Construction Status Resale
Others
Pets Allowed Yes
Senior Community No Hopa
Restrictions Other
Acceptable Financing Cash, Conventional, FHA
Horse Property No
Membership Fee Required No
Listing Terms Cash, Conventional, FHA
Financing Cash,Conventional,FHA
Virtual Tour https://www.propertypanorama.com/10215-SW-134th-Court-Dunnellon-FL-34432/unbranded



