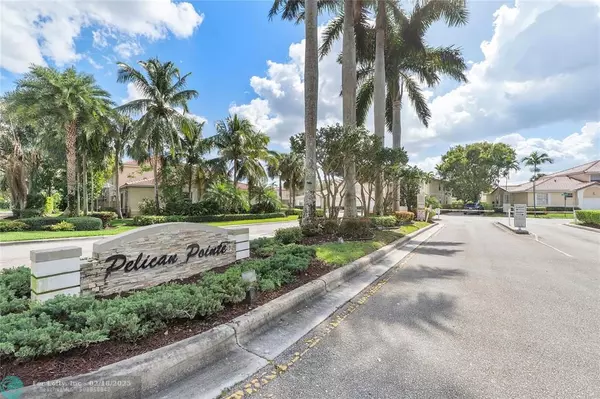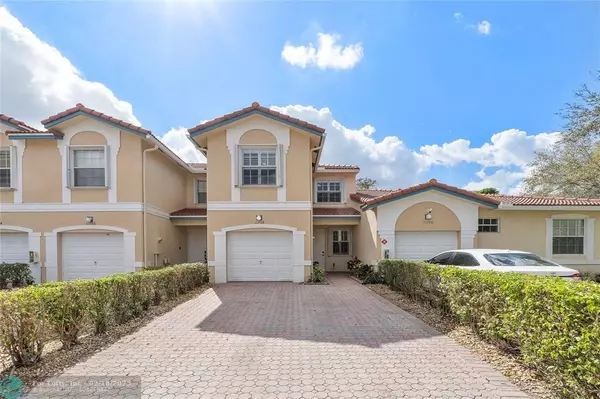11768 NW 47th Dr #11768 Coral Springs, FL 33076
OPEN HOUSE
Sat Feb 22, 1:00pm - 4:00pm
Sun Feb 23, 1:00pm - 4:00pm
UPDATED:
02/18/2025 08:30 PM
Key Details
Property Type Townhouse
Sub Type Townhouse
Listing Status Coming Soon
Purchase Type For Sale
Square Footage 1,536 sqft
Price per Sqft $286
Subdivision Pelican Pointe
MLS Listing ID F10487280
Style Townhouse Fee Simple
Bedrooms 3
Full Baths 2
Half Baths 1
Construction Status Resale
HOA Fees $450/mo
HOA Y/N Yes
Year Built 2001
Annual Tax Amount $5,311
Tax Year 2024
Property Sub-Type Townhouse
Property Description
Location
State FL
County Broward County
Community Wyndham Lakes East
Area North Broward 441 To Everglades (3611-3642)
Building/Complex Name Pelican Pointe
Rooms
Bedroom Description Master Bedroom Upstairs
Other Rooms Family Room, Utility Room/Laundry
Dining Room Breakfast Area, Eat-In Kitchen, Snack Bar/Counter
Interior
Interior Features First Floor Entry, French Doors, Pantry, Walk-In Closets
Heating Central Heat, Electric Heat
Cooling Ceiling Fans, Central Cooling, Electric Cooling
Flooring Laminate, Tile Floors
Equipment Automatic Garage Door Opener, Dishwasher, Disposal, Dryer, Electric Range, Electric Water Heater, Icemaker, Microwave, Refrigerator, Self Cleaning Oven, Smoke Detector, Washer, Washer/Dryer Hook-Up
Furnishings Furniture Negotiable
Exterior
Exterior Feature Patio, Privacy Wall, Storm/Security Shutters
Garage Spaces 1.0
Community Features Gated Community
Amenities Available Private Pool
Water Access N
Private Pool No
Building
Unit Features Garden View,Other View
Entry Level 2
Foundation Concrete Block Construction
Unit Floor 1
Construction Status Resale
Schools
Elementary Schools Eagle Ridge
Middle Schools Coral Springs
High Schools Marjory Stoneman Douglas
Others
Pets Allowed Yes
HOA Fee Include 450
Senior Community No HOPA
Restrictions Exterior Alterations,No Corporate Buyer,No Lease; 1st Year Owned,No Trucks/Rv'S
Security Features Card Entry,Phone Entry
Acceptable Financing Cash, Conventional, FHA, VA
Membership Fee Required No
Listing Terms Cash, Conventional, FHA, VA
Special Listing Condition As Is
Pets Allowed No Aggressive Breeds




