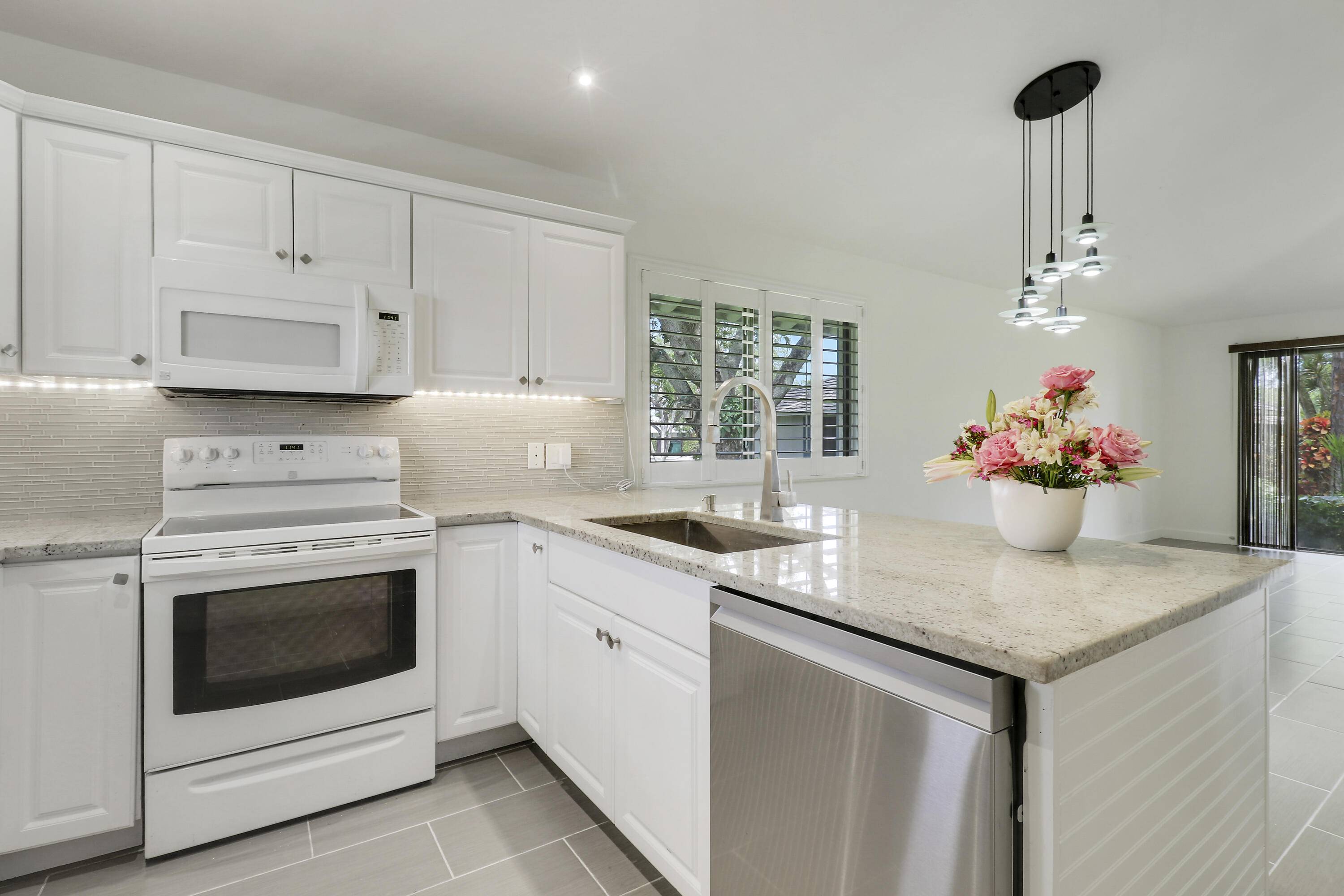534 Club DR Palm Beach Gardens, FL 33418
OPEN HOUSE
Sat Jul 12, 2:00pm - 4:00pm
Sun Jul 13, 2:00pm - 4:00pm
UPDATED:
Key Details
Property Type Townhouse
Sub Type Townhouse
Listing Status Active
Purchase Type For Sale
Square Footage 1,135 sqft
Price per Sqft $387
Subdivision Pga Club Cottages
MLS Listing ID RX-11106881
Bedrooms 2
Full Baths 2
Construction Status Resale
HOA Fees $606/mo
HOA Y/N Yes
Leases Per Year 365
Year Built 1981
Annual Tax Amount $6,309
Tax Year 2024
Lot Size 2,662 Sqft
Property Sub-Type Townhouse
Property Description
Location
State FL
County Palm Beach
Community Pga National
Area 5360
Zoning PCD(ci
Rooms
Other Rooms Laundry-Inside, Laundry-Util/Closet
Master Bath Separate Shower
Interior
Interior Features Ctdrl/Vault Ceilings, Volume Ceiling, Walk-in Closet
Heating Central, Electric
Cooling Ceiling Fan, Central, Electric
Flooring Tile
Furnishings Unfurnished
Exterior
Exterior Feature Open Patio, Shutters
Parking Features Open
Community Features Sold As-Is, Gated Community
Utilities Available Cable, Electric, Public Sewer, Public Water
Amenities Available Bike - Jog, Internet Included, Playground, Pool, Sidewalks, Street Lights
Waterfront Description None
Roof Type Metal
Present Use Sold As-Is
Handicap Access Level
Exposure Southeast
Private Pool No
Building
Lot Description < 1/4 Acre, Corner Lot, Cul-De-Sac, Paved Road, Sidewalks
Story 1.00
Unit Features Corner
Foundation CBS, Metal
Construction Status Resale
Schools
Elementary Schools Timber Trace Elementary School
Middle Schools Watson B. Duncan Middle School
High Schools Palm Beach Gardens High School
Others
Pets Allowed Yes
HOA Fee Include Cable,Common Areas,Common R.E. Tax,Lawn Care,Maintenance-Exterior,Management Fees,Manager,Pest Control,Reserve Funds,Roof Maintenance,Security,Sewer,Trash Removal,Water
Senior Community No Hopa
Restrictions Daily Rentals OK,Lease OK,No Boat,No RV
Security Features Gate - Manned,Security Patrol
Acceptable Financing Cash, Conventional
Horse Property No
Membership Fee Required No
Listing Terms Cash, Conventional
Financing Cash,Conventional
Pets Allowed No Aggressive Breeds, Number Limit
Virtual Tour https://www.propertypanorama.com/534-Club-Drive-Palm-Beach-Gardens-FL-33418/unbranded



