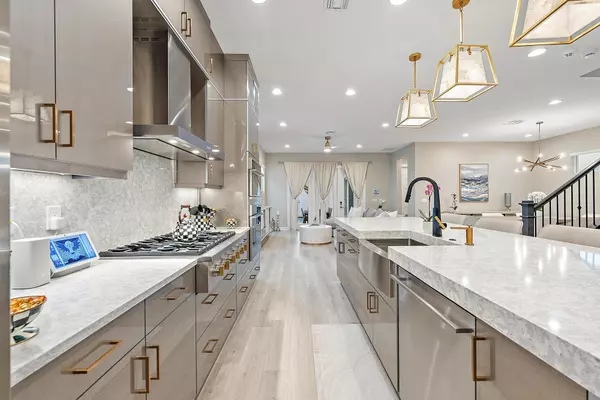1013 Faulkner TER Palm Beach Gardens, FL 33418

Open House
Sun Oct 26, 1:00pm - 3:00pm
UPDATED:
Key Details
Property Type Single Family Home
Sub Type Single Family Detached
Listing Status Coming Soon
Purchase Type For Sale
Square Footage 3,002 sqft
Price per Sqft $508
Subdivision Alton Neighborhood 1
MLS Listing ID RX-11133543
Style < 4 Floors
Bedrooms 3
Full Baths 3
Half Baths 1
Construction Status Resale
HOA Fees $454/mo
HOA Y/N Yes
Year Built 2023
Annual Tax Amount $22,048
Tax Year 2024
Lot Size 5,201 Sqft
Property Sub-Type Single Family Detached
Property Description
Location
State FL
County Palm Beach
Community Alton
Area 5320
Zoning PCD (ci
Rooms
Other Rooms Cabana Bath, Den/Office, Family, Laundry-Inside, Laundry-Util/Closet, Loft, Pool Bath, Util-Garage
Master Bath Dual Sinks, Mstr Bdrm - Ground
Interior
Interior Features Bar, Closet Cabinets, Entry Lvl Lvng Area, Foyer, Kitchen Island, Pantry, Upstairs Living Area, Walk-in Closet, Wet Bar
Heating Central
Cooling Ceiling Fan, Central
Flooring Tile, Wood Floor
Furnishings Furniture Negotiable
Exterior
Exterior Feature Auto Sprinkler, Built-in Grill, Fence, Open Patio, Open Porch, Summer Kitchen, Zoned Sprinkler
Parking Features 2+ Spaces, Driveway, Garage - Attached, Golf Cart, Street
Garage Spaces 3.0
Pool Child Gate, Gunite, Heated, Inground, Salt Chlorination, Spa
Utilities Available Cable, Electric, Public Sewer, Public Water
Amenities Available Basketball, Bike - Jog, Clubhouse, Community Room, Dog Park, Fitness Center, Game Room, Manager on Site, Park, Picnic Area, Playground, Pool, Sidewalks, Spa-Hot Tub, Street Lights, Tennis
Waterfront Description None
View Pool
Roof Type Concrete Tile
Exposure Southeast
Private Pool Yes
Building
Lot Description < 1/4 Acre
Story 2.00
Foundation CBS
Construction Status Resale
Schools
Elementary Schools Marsh Pointe Elementary
Middle Schools Watson B. Duncan Middle School
High Schools William T. Dwyer High School
Others
Pets Allowed Yes
HOA Fee Include Cable,Common Areas,Lawn Care,Manager,Pool Service,Recrtnal Facility
Senior Community No Hopa
Restrictions Buyer Approval
Security Features Security Sys-Owned
Acceptable Financing Cash, Conventional
Horse Property No
Membership Fee Required No
Listing Terms Cash, Conventional
Financing Cash,Conventional
Pets Allowed No Aggressive Breeds
GET MORE INFORMATION




