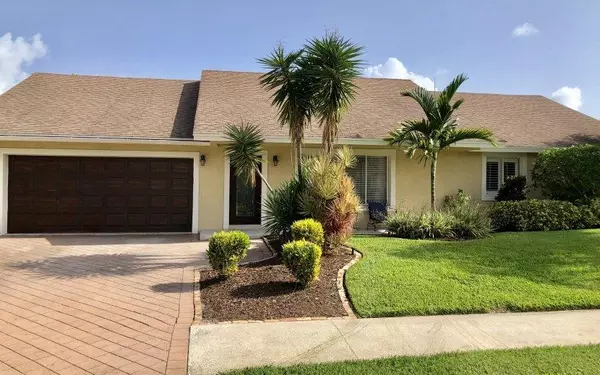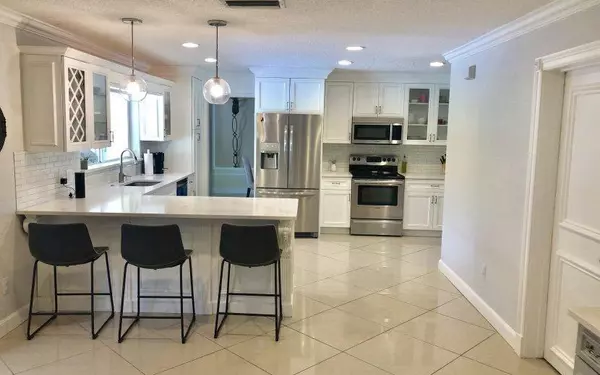Bought with Advanced Design & Building
For more information regarding the value of a property, please contact us for a free consultation.
4321 Brandywine DR Boca Raton, FL 33487
Want to know what your home might be worth? Contact us for a FREE valuation!

Our team is ready to help you sell your home for the highest possible price ASAP
Key Details
Sold Price $505,000
Property Type Single Family Home
Sub Type Single Family Detached
Listing Status Sold
Purchase Type For Sale
Square Footage 2,428 sqft
Price per Sqft $207
Subdivision Pheasant Walk Sec 5
MLS Listing ID RX-10579419
Sold Date 12/19/19
Bedrooms 3
Full Baths 3
Construction Status Resale
HOA Fees $66/mo
HOA Y/N Yes
Year Built 1980
Annual Tax Amount $5,015
Tax Year 2018
Lot Size 8,800 Sqft
Property Description
Updated 3/3 Pool home in highly desirable Pheasant . Low HOA with A Rated Schools. A luxurious super master suite featuring his and hers master baths and walk-in closets. The hers bath features a beautiful freestanding tub, large vanity with quartz counters and an oversized shower. The His bath was just updated with quartz counters and classic subway tile. Large updated kitchen with all stainless steel appliances, quartz countertops, and subway tile backsplash. An expansive amount of cabinets for all your storage and cooking needs. A built-in bar with wine cooler and TV is perfect for entertaining. A custom built in table and bench complete the space. A spacious open floor plan with marble tile and vaulted ceilings. Large fenced in backyard with lush, well cared for landscaping.
Location
State FL
County Palm Beach
Area 4380
Zoning RS
Rooms
Other Rooms Family, Media, Great
Master Bath Spa Tub & Shower, 2 Master Baths
Interior
Interior Features Walk-in Closet
Heating Electric
Cooling Ceiling Fan, Central
Flooring Tile, Laminate
Furnishings Unfurnished
Exterior
Exterior Feature Fruit Tree(s), Open Patio, Open Porch, Deck
Parking Features Garage - Attached
Garage Spaces 2.0
Utilities Available Electric, Cable
Amenities Available None
Waterfront Description None
Roof Type Comp Shingle
Exposure South
Private Pool No
Building
Lot Description < 1/4 Acre
Story 1.00
Foundation Frame, Stucco, Block
Construction Status Resale
Others
Pets Allowed Yes
Senior Community No Hopa
Restrictions No Lease
Acceptable Financing Cash, Conventional
Membership Fee Required No
Listing Terms Cash, Conventional
Financing Cash,Conventional
Read Less
GET MORE INFORMATION




