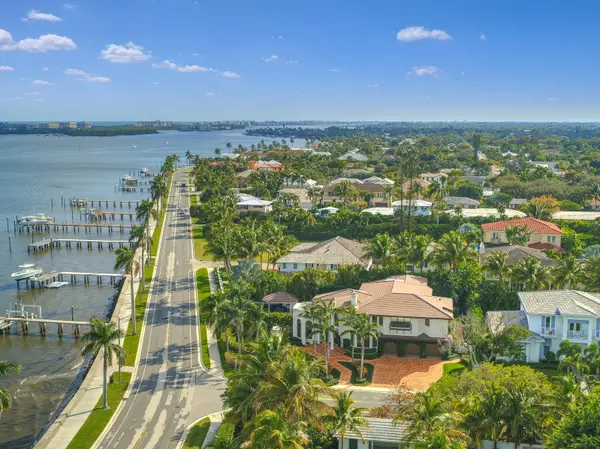Bought with Earl A. Hollis, Inc.
For more information regarding the value of a property, please contact us for a free consultation.
5901 S Flagler DR West Palm Beach, FL 33405
Want to know what your home might be worth? Contact us for a FREE valuation!

Our team is ready to help you sell your home for the highest possible price ASAP
Key Details
Sold Price $2,825,000
Property Type Single Family Home
Sub Type Single Family Detached
Listing Status Sold
Purchase Type For Sale
Square Footage 5,156 sqft
Price per Sqft $547
Subdivision Ellamar
MLS Listing ID RX-10502470
Sold Date 06/05/19
Style < 4 Floors,Mediterranean
Bedrooms 5
Full Baths 5
Half Baths 2
Construction Status Resale
HOA Y/N No
Abv Grd Liv Area 20
Year Built 1992
Annual Tax Amount $26,034
Tax Year 2018
Lot Size 0.342 Acres
Property Description
Intracoastal views abound from this Mediterranean Revival masterpiece. Encompassing approximately 6,400 sqft and featuring 5 ensuite bedrooms, 5 full and 2 half baths, unrivaled water views are presented from nearly every room. Outdoor living and waterfront entertaining is found in the expansive patio featuring an indoor-outdoor serving bar, salt water pool, covered lanai and a cabana. First impressions include soaring 20ft ceilings and an open floor plan that seamlessly connects the dining and living areas. The first level hosts a den with water views from every angle and a chef's kitchen equipped with top of the line appliances and an island with bar seating. Additionally, the main level offers a guest suite with pool access, a breakfast area overlooking the family room and a maid's
Location
State FL
County Palm Beach
Area 5440
Zoning SF7(ci
Rooms
Other Rooms Family, Laundry-Inside, Cabana Bath, Loft, Maid/In-Law, Den/Office, Laundry-Util/Closet
Master Bath Separate Shower, Mstr Bdrm - Upstairs, Mstr Bdrm - Sitting, Bidet, Dual Sinks, Separate Tub
Interior
Interior Features Wet Bar, Upstairs Living Area, Closet Cabinets, Roman Tub, Built-in Shelves, Walk-in Closet, Foyer, Pantry, Fireplace(s)
Heating Central, Electric, Zoned
Cooling Electric, Central, Ceiling Fan
Flooring Wood Floor, Marble
Furnishings Unfurnished
Exterior
Exterior Feature Fence, Open Patio, Cabana, Zoned Sprinkler, Auto Sprinkler, Open Balcony
Parking Features Garage - Attached, Street, Driveway
Garage Spaces 3.0
Pool Heated, Salt Chlorination, Spa
Community Features Sold As-Is
Utilities Available Electric, Public Sewer, Public Water
Amenities Available Boating, Street Lights, Sidewalks, Bike - Jog
Waterfront Description Intracoastal,Seawall
Water Access Desc Private Dock,Water Available,Electric Available
View Intracoastal
Roof Type Flat Tile
Present Use Sold As-Is
Exposure Northeast
Private Pool Yes
Building
Lot Description 1/4 to 1/2 Acre, East of US-1, Corner Lot
Story 2.00
Foundation CBS
Construction Status Resale
Schools
Elementary Schools South Olive Elementary School
Middle Schools Conniston Middle School
High Schools Forest Hill Community High School
Others
Pets Allowed Yes
Senior Community No Hopa
Restrictions None
Security Features Motion Detector,TV Camera,Burglar Alarm
Acceptable Financing Cash, Conventional
Membership Fee Required No
Listing Terms Cash, Conventional
Financing Cash,Conventional
Pets Allowed No Restrictions
Read Less
GET MORE INFORMATION




