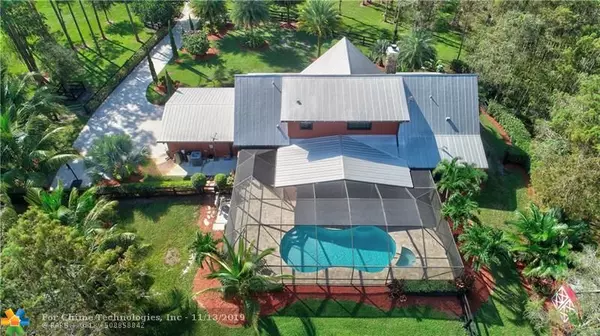For more information regarding the value of a property, please contact us for a free consultation.
11339 Yellow Legs Lndg Wellington, FL 33449
Want to know what your home might be worth? Contact us for a FREE valuation!

Our team is ready to help you sell your home for the highest possible price ASAP
Key Details
Sold Price $820,000
Property Type Single Family Home
Sub Type Single
Listing Status Sold
Purchase Type For Sale
Square Footage 2,700 sqft
Price per Sqft $303
Subdivision Homeland
MLS Listing ID F10201373
Sold Date 12/26/19
Style WF/Pool/No Ocean Access
Bedrooms 4
Full Baths 3
Construction Status Resale
HOA Fees $216/mo
HOA Y/N Yes
Year Built 2000
Annual Tax Amount $8,082
Tax Year 2018
Lot Size 5.030 Acres
Property Description
FEATURED IN ARCHITECTURAL DIGEST!24 HR GUARD GATED!RED CEDAR WOOD LOG CABIN ON 5.03 ACRES OF LAND W/A NEW BARN, JUST MINUTES FROM THE SHOW GROUNDS!UPDATED TRAVERTINE MARBLE POOL DECK W/STONE FACED WATERFALL!OVER SIZED PINE WOOD KITCHEN TOTALLY UPDATED W/SS.APPLIANCES/CENTER ISLAND RANGE!ALL LIVING AREAS FEATURE NEW WOOD FLOORING/LARGE DOUBLE SIDED STONE FIREPLACE!NEW MARBLE MASTER BATHROOM W/NEW GRANITE COUNTER TOPS/SINKS/MOEN UPGRADED FAUCETS/TRAVERTINE MARBLE SHOWER!UPSTAIRS FEATURES AN OVERSIZED 24 X 26 LOFT AREA W/A WET BAR PLUS A FULL GUEST BEDROOM W/WALK-IN CLOSETS & EXTRA STORAGE ON BOTH SIDES/REMODELED FULL BATH W/LIGHT GREY & WHITE STEP IN SHOWER!NEW SEAMLESS GLASS DOORS!GREAT MOTHER IN LAW SUITE OR PRIVATE AREA FOR GUESTS!FULL HURR. PROTECTION!JACK FRUIT/MANGOES/SAPODILLA/BANANAS
Location
State FL
County Palm Beach County
Community Homeland
Area Palm Beach 5730; 5740; 5760; 5770; 5790
Zoning RESIDENT
Rooms
Bedroom Description At Least 1 Bedroom Ground Level,Master Bedroom Ground Level,Sitting Area - Master Bedroom
Other Rooms Attic, Family Room, Separate Guest/In-Law Quarters, Loft, Maid/In-Law Quarters, Utility Room/Laundry
Dining Room Eat-In Kitchen, Formal Dining, Snack Bar/Counter
Interior
Interior Features Cooking Island, Fireplace, Roman Tub, Split Bedroom, 3 Bedroom Split, Walk-In Closets, Wet Bar
Heating Central Heat, Electric Heat
Cooling Ceiling Fans, Central Cooling, Electric Cooling
Flooring Marble Floors, Wood Floors
Equipment Automatic Garage Door Opener, Dishwasher, Disposal, Dryer, Electric Range, Electric Water Heater, Icemaker, Microwave, Owned Burglar Alarm, Refrigerator, Self Cleaning Oven, Trash Compactor, Wall Oven, Washer
Furnishings Unfurnished
Exterior
Exterior Feature Extra Building/Shed, Fence, Fruit Trees, Storm/Security Shutters
Garage Spaces 2.0
Pool Below Ground Pool, Child Gate Fence, Gunite
Waterfront Description Canal Front
Water Access Y
Water Access Desc Other
View Garden View, Water View
Roof Type Aluminum Roof
Private Pool No
Building
Lot Description 5 To Less Than 10 Acre Lot, Corner Lot, Interior Lot
Foundation Other Construction
Sewer Municipal Sewer, Septic Tank
Water Well Water
Construction Status Resale
Others
Pets Allowed Yes
HOA Fee Include 216
Senior Community No HOPA
Restrictions Assoc Approval Required,No Restrictions,Ok To Lease
Acceptable Financing Cash, Conventional
Membership Fee Required No
Listing Terms Cash, Conventional
Pets Allowed No Restrictions
Read Less

Bought with RE/MAX Park Creek Realty Inc
GET MORE INFORMATION




