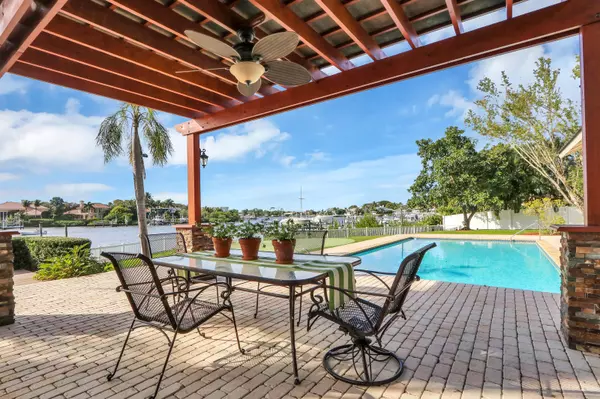Bought with RE/MAX Advantage Plus
For more information regarding the value of a property, please contact us for a free consultation.
19826 Wilkinson Leas RD Jupiter, FL 33469
Want to know what your home might be worth? Contact us for a FREE valuation!

Our team is ready to help you sell your home for the highest possible price ASAP
Key Details
Sold Price $1,815,000
Property Type Single Family Home
Sub Type Single Family Detached
Listing Status Sold
Purchase Type For Sale
Square Footage 4,456 sqft
Price per Sqft $407
Subdivision North River Plantation
MLS Listing ID RX-10595182
Sold Date 02/27/20
Style Contemporary
Bedrooms 4
Full Baths 3
Half Baths 1
Construction Status Resale
HOA Fees $167/mo
HOA Y/N Yes
Abv Grd Liv Area 32
Year Built 1981
Annual Tax Amount $21,315
Tax Year 2019
Lot Size 0.436 Acres
Property Description
BIG WATER VIEWS! from the Gated Community North River Plantation.Limestone Creek, Jupiter Middle + Jupiter High Schools.2 Story Contemporary Style Home w Spacious Bedroom Suites w Walk In Closets.NEW ROOF Commercial Grade Dk Bronze Standing Seam Metal. Dock w/9000 Lb Lift; ~165' of Seawall Improved 2012; HUGE Rect Pool 24' x 48' Resurfaced 2014; LOTS of Room for Outdoor Entertaining w covered Pergola + Putting Green w/Turf; IMPACT Glass (50% complete) + Power Roll Down +Accordion Shutters. Soaring Wood Plank Ceilings w/Beams in many Rooms! Wood Burning Fireplace. REAL Solid Hardwood Wide Plank Flooring THRUOUT. Kitchen Reno ~2010 w/ Rynone cabinetry, Wolfe dbl ovens, Sub Zero frig, refrig drawers island, Meile DW. Bar w/IceMaker. 2 B Suites 1st Flr w Mstr Suite + 1 B Up. 3 HVAC Zones
Location
State FL
County Palm Beach
Community North River Plantation
Area 5060
Zoning RS 01
Rooms
Other Rooms Den/Office, Laundry-Inside, Loft, Storage
Master Bath Dual Sinks, Mstr Bdrm - Upstairs, Separate Shower, Whirlpool Spa
Interior
Interior Features Bar, Ctdrl/Vault Ceilings, Entry Lvl Lvng Area, Fireplace(s), Foyer, Kitchen Island, Laundry Tub, Pantry, Sky Light(s), Upstairs Living Area, Volume Ceiling, Walk-in Closet, Wet Bar
Heating Central, Electric, Zoned
Cooling Central, Electric, Zoned
Flooring Wood Floor
Furnishings Unfurnished
Exterior
Exterior Feature Cabana, Covered Balcony, Custom Lighting, Deck, Fence, Open Balcony, Open Patio, Shutters, Zoned Sprinkler
Parking Features Drive - Decorative, Garage - Attached
Garage Spaces 2.0
Pool Gunite, Inground
Utilities Available Cable, Electric, Gas Bottle, Public Sewer, Public Water
Amenities Available Boating, Tennis
Waterfront Description Navigable,Ocean Access,One Fixed Bridge,Riprap,River
Water Access Desc Lift,Private Dock,Up to 40 Ft Boat
View Other, River
Roof Type Metal
Exposure Northeast
Private Pool Yes
Building
Lot Description 1/4 to 1/2 Acre, Cul-De-Sac
Story 2.00
Foundation Brick, Fiber Cement Siding, Frame
Construction Status Resale
Schools
Elementary Schools Limestone Creek Elementary School
Middle Schools Jupiter Middle School
High Schools Jupiter High School
Others
Pets Allowed Yes
HOA Fee Include 167.00
Senior Community No Hopa
Restrictions Buyer Approval,Commercial Vehicles Prohibited,Lease OK w/Restrict
Security Features Gate - Unmanned,Security Sys-Owned,TV Camera
Acceptable Financing Cash, Conventional
Membership Fee Required No
Listing Terms Cash, Conventional
Financing Cash,Conventional
Read Less
GET MORE INFORMATION




