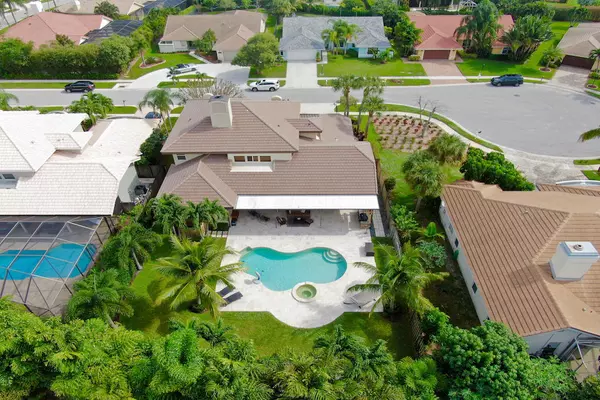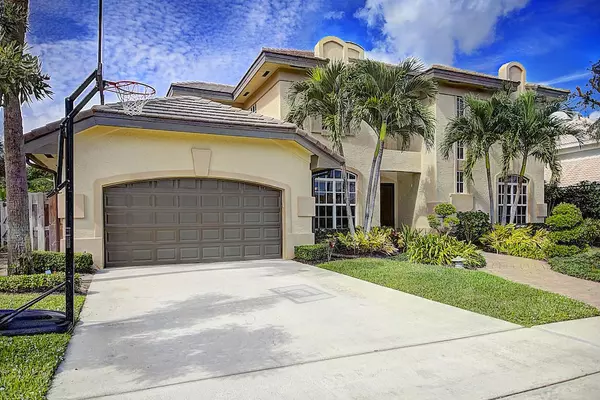Bought with Keller Williams Realty Boca Raton
For more information regarding the value of a property, please contact us for a free consultation.
13439 Bradfords Wharf Palm Beach Gardens, FL 33410
Want to know what your home might be worth? Contact us for a FREE valuation!

Our team is ready to help you sell your home for the highest possible price ASAP
Key Details
Sold Price $825,000
Property Type Single Family Home
Sub Type Single Family Detached
Listing Status Sold
Purchase Type For Sale
Square Footage 3,554 sqft
Price per Sqft $232
Subdivision Crystal Pointe 1
MLS Listing ID RX-10593235
Sold Date 04/20/20
Style < 4 Floors
Bedrooms 6
Full Baths 4
Construction Status Resale
HOA Fees $300/mo
HOA Y/N Yes
Abv Grd Liv Area 28
Year Built 1987
Annual Tax Amount $7,337
Tax Year 2019
Lot Size 0.265 Acres
Property Description
Beautifully updated 6 bedroom 4 bath gorgeous 2 story pool home in Crystal Pointe! This house has everything! Expansive (over 2000 sq ft) travertine marble pool deck, Pebble Tech pool with spa, outdoor kitchen, outdoor shower, and over 1000 sq ft of patio under cover. Over-sized gourmet kitchen with granite, white cabinets, double oven, and built in banquet seating. Wood burning fireplace with stone! All hurricane impact windows, newer roof, both AC's less than 2 years old, all updated baths, new water heater, dishwasher, landscape lighting, all new paint within last 2 years inside and out, cork flooring in living area, new carpets in bedrooms. Community offers tennis, club house/meeting space, pickle ball courts, and more. Bike to Juno Beach, walk to intracoastal. You have to see it!
Location
State FL
County Palm Beach
Community Crystal Pointe
Area 5230
Zoning RS
Rooms
Other Rooms Den/Office, Family, Laundry-Inside, Laundry-Util/Closet
Master Bath Dual Sinks, Mstr Bdrm - Ground, Separate Shower, Separate Tub
Interior
Interior Features Cook Island, Ctdrl/Vault Ceilings, Entry Lvl Lvng Area, Fireplace(s), Foyer, French Door, Laundry Tub, Pantry, Pull Down Stairs, Roman Tub, Split Bedroom, Volume Ceiling, Walk-in Closet
Heating Central, Electric, Zoned
Cooling Central, Electric, Zoned
Flooring Carpet, Ceramic Tile, Wood Floor
Furnishings Furniture Negotiable,Unfurnished
Exterior
Exterior Feature Auto Sprinkler, Built-in Grill, Covered Patio, Fence, Open Patio, Outdoor Shower, Zoned Sprinkler
Parking Features Driveway, Garage - Attached
Garage Spaces 2.0
Pool Child Gate, Freeform, Gunite, Inground, Salt Chlorination, Spa
Utilities Available Cable, Electric, Public Sewer, Public Water
Amenities Available Game Room, Pickleball, Pool
Waterfront Description None
View Garden, Pool
Roof Type Concrete Tile
Exposure East
Private Pool Yes
Building
Lot Description 1/4 to 1/2 Acre, Interior Lot, Paved Road
Story 2.00
Foundation CBS, Frame, Stucco
Construction Status Resale
Schools
Elementary Schools Dwight D. Eisenhower Elementary School
Middle Schools Howell L. Watkins Middle School
High Schools William T. Dwyer High School
Others
Pets Allowed Yes
HOA Fee Include 300.00
Senior Community No Hopa
Restrictions Buyer Approval,Lease OK w/Restrict
Security Features Gate - Manned,Security Sys-Owned
Acceptable Financing Cash, Conventional
Membership Fee Required No
Listing Terms Cash, Conventional
Financing Cash,Conventional
Read Less
GET MORE INFORMATION




