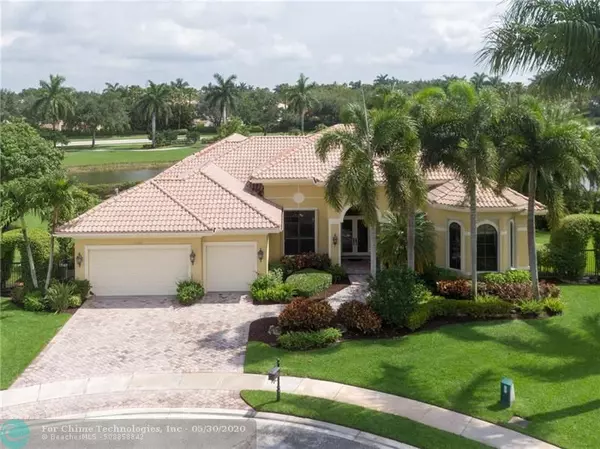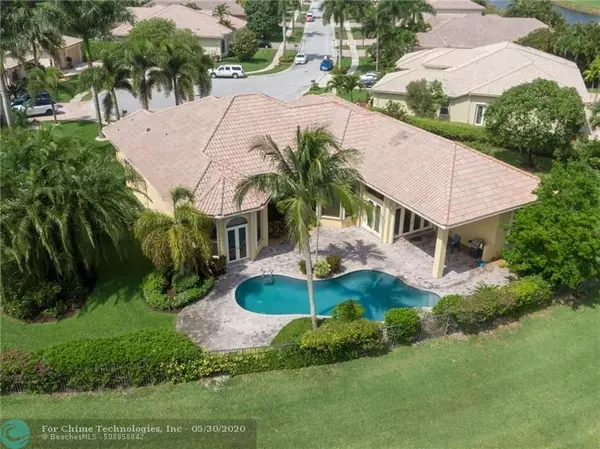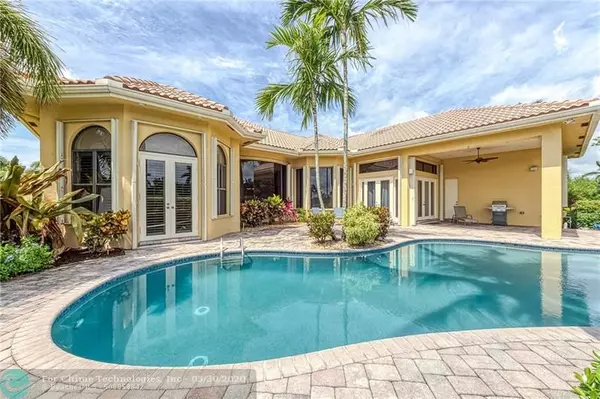For more information regarding the value of a property, please contact us for a free consultation.
11551 S Sea Ct Wellington, FL 33449
Want to know what your home might be worth? Contact us for a FREE valuation!

Our team is ready to help you sell your home for the highest possible price ASAP
Key Details
Sold Price $669,900
Property Type Single Family Home
Sub Type Single
Listing Status Sold
Purchase Type For Sale
Square Footage 3,610 sqft
Price per Sqft $185
Subdivision Isles At Wellington 04
MLS Listing ID F10231407
Sold Date 06/26/20
Style WF/Pool/No Ocean Access
Bedrooms 4
Full Baths 4
Half Baths 1
Construction Status Resale
HOA Fees $393/mo
HOA Y/N Yes
Year Built 2004
Annual Tax Amount $10,035
Tax Year 2019
Lot Size 0.438 Acres
Property Description
TOTAL PRIVACY having 228 feet of waterfront is immeasurable, as you enjoy the paradise lifestyle of your private pool with salt water system, patio, & new lush landscaping. This home was built in “The Estates” & designed to maximize the use of 3,610 sq ft under air with 12 foot ceilings & a total of 4,611 sq ft. This home has 4 bedrooms with en-suite bathrooms, and an additional room for office/den/home fitness. The open kitchen features multiply tray ceiling effects, all new stainless steel appliances, center island & opens to the family room with views of the pool. Secluded on a private finger island at a cul-de-sac, this property has a house generator & 3-car garage with an oversized lot approx. 20,000 sq ft. Recreation Center has pool, jacuzzi, gym, tennis courts & pickle ball court.
Location
State FL
County Palm Beach County
Community Isles At Wellington
Area Palm Beach 5520; 5530; 5570; 5580
Zoning PUD
Rooms
Bedroom Description Entry Level,Master Bedroom Ground Level
Other Rooms Den/Library/Office, Family Room, Utility Room/Laundry
Dining Room Breakfast Area, Formal Dining, Snack Bar/Counter
Interior
Interior Features Built-Ins, Closet Cabinetry, Cooking Island, Laundry Tub, Split Bedroom, Vaulted Ceilings, Walk-In Closets
Heating Central Heat, Electric Heat
Cooling Ceiling Fans, Central Cooling, Electric Cooling
Flooring Ceramic Floor
Equipment Automatic Garage Door Opener, Central Vacuum, Dishwasher, Disposal, Dryer, Gas Range, Gas Water Heater, Microwave, Refrigerator, Smoke Detector, Wall Oven, Washer
Exterior
Exterior Feature Fence, Fruit Trees, Patio
Parking Features Attached
Garage Spaces 3.0
Pool Below Ground Pool, Gunite
Waterfront Description Lake Front
Water Access Y
Water Access Desc None
View Lake, Pool Area View
Roof Type Concrete Roof,Curved/S-Tile Roof
Private Pool No
Building
Lot Description 1/4 To Less Than 1/2 Acre Lot, Cul-De-Sac Lot
Foundation Cbs Construction
Sewer Municipal Sewer
Water Municipal Water
Construction Status Resale
Schools
Elementary Schools Panther Run
Others
Pets Allowed Yes
HOA Fee Include 393
Senior Community No HOPA
Restrictions Other Restrictions
Acceptable Financing Cash, Conventional
Membership Fee Required No
Listing Terms Cash, Conventional
Special Listing Condition As Is
Pets Allowed Restrictions Or Possible Restrictions
Read Less

Bought with Cheerful Agents Real Estate LLC
GET MORE INFORMATION




