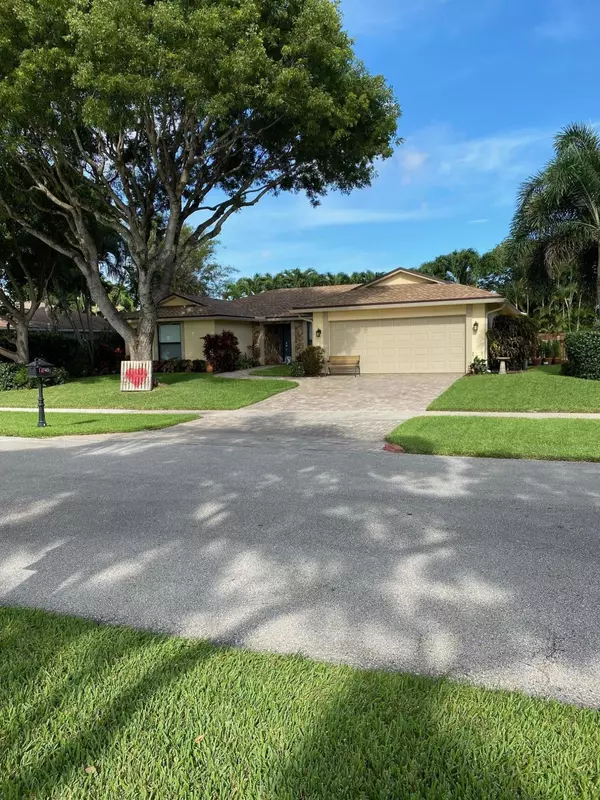Bought with Charles Rutenberg Realty Fort
For more information regarding the value of a property, please contact us for a free consultation.
17745 Oakwood AVE Boca Raton, FL 33487
Want to know what your home might be worth? Contact us for a FREE valuation!

Our team is ready to help you sell your home for the highest possible price ASAP
Key Details
Sold Price $520,000
Property Type Single Family Home
Sub Type Single Family Detached
Listing Status Sold
Purchase Type For Sale
Square Footage 1,979 sqft
Price per Sqft $262
Subdivision Pheasant Walk Sec 5
MLS Listing ID RX-10632915
Sold Date 08/28/20
Bedrooms 3
Full Baths 2
Construction Status Resale
HOA Fees $82/mo
HOA Y/N Yes
Year Built 1980
Annual Tax Amount $3,130
Tax Year 2019
Lot Size 9,608 Sqft
Property Description
Perfectly located and updated 3 bedroom 2 bath 2 car garage residence with private screened pool and large covered patio. Updated stunning kitchen with granite countertops, S/S appliances and full-size pantry. Spacious and bright open floorplan with large family room and gorgeous light maple flooring throughout. Roof new in 2018. Hurricane impact windows. Generous closet space. No carpet and no popcorn. Pool and Kool decking renovated in 2019. Upgraded paved driveway, hurricane garage door, A/C, Water Heater and solar pool heater. Fenced yard with custom gates. 8'x8' Deck off kitchen. Gutters new in 2019. Lush landscaping with mature shade trees and tropical plants including plantain tree. Hurricane panels for sliding doors and impact windows. Low HOA, security patrol and A-rated schools.
Location
State FL
County Palm Beach
Community Pheasant Walk
Area 4380
Zoning RS
Rooms
Other Rooms Den/Office, Family
Master Bath Separate Shower
Interior
Interior Features Pantry, Walk-in Closet
Heating Central, Electric
Cooling Central, Electric
Flooring Laminate
Furnishings Unfurnished
Exterior
Exterior Feature Covered Patio, Deck, Screened Patio
Parking Features Garage - Attached
Garage Spaces 2.0
Pool Heated, Screened
Utilities Available Public Sewer, Public Water
Amenities Available Sidewalks, Street Lights
Waterfront Description None
View Pool
Exposure East
Private Pool Yes
Building
Lot Description < 1/4 Acre
Story 1.00
Foundation CBS
Construction Status Resale
Schools
Elementary Schools Calusa Elementary School
Middle Schools Omni Middle School
High Schools Spanish River Community High School
Others
Pets Allowed Yes
HOA Fee Include Common Areas,Manager,Security,Trash Removal
Senior Community No Hopa
Restrictions Commercial Vehicles Prohibited,No Truck/RV
Security Features Security Patrol
Acceptable Financing Cash, Conventional
Membership Fee Required No
Listing Terms Cash, Conventional
Financing Cash,Conventional
Read Less
GET MORE INFORMATION




