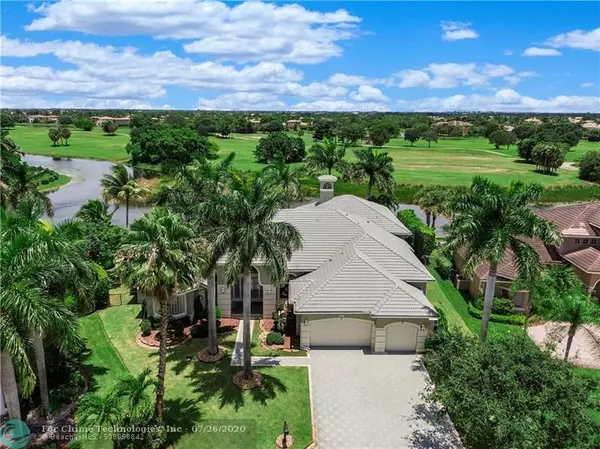For more information regarding the value of a property, please contact us for a free consultation.
6934 NW 126th Ave Parkland, FL 33076
Want to know what your home might be worth? Contact us for a FREE valuation!

Our team is ready to help you sell your home for the highest possible price ASAP
Key Details
Sold Price $1,075,000
Property Type Single Family Home
Sub Type Single
Listing Status Sold
Purchase Type For Sale
Square Footage 4,570 sqft
Price per Sqft $235
Subdivision Heron Bay Seven & Eight
MLS Listing ID F10240695
Sold Date 09/11/20
Style WF/Pool/No Ocean Access
Bedrooms 5
Full Baths 3
Half Baths 1
Construction Status Resale
HOA Fees $277/mo
HOA Y/N Yes
Year Built 2000
Annual Tax Amount $11,278
Tax Year 2019
Lot Size 0.352 Acres
Property Description
Sophisticated one story 5 bedroom + office and billiard room custom design on a wide water cul-de-sac lot with a spectacular golf view. Impact windows! Garage has custom lift to fit 4 cars. Gorgeous kitchen w/ custom white cabinets. Huge center island, double oven,gas stove w/ pot filler, Sub zero fridge, wet bar. Tons of cabinet space. Italian custom marble throughout all main living areas. All br's recently redone in porcelain tile. Custom closets in all br's. Huge master w/ sitting area large his/hers closets. Large Master Bath. Newer AC's. 2 new water heaters. Landscape lighting. Central Vac. Oversized pool. Huge screened in patio w/ built in grill. Walk barefoot on Zoysia Grass. Inside & outside recently painted. Bring your pickiest buyer. a rated Parkland schools. Low HOA!
Location
State FL
County Broward County
Community Heron Bay/Waterford
Area North Broward 441 To Everglades (3611-3642)
Zoning RS-3
Rooms
Bedroom Description Entry Level,Master Bedroom Ground Level
Other Rooms Den/Library/Office, Family Room, Recreation Room, Utility Room/Laundry
Dining Room Breakfast Area, Formal Dining
Interior
Interior Features First Floor Entry, Closet Cabinetry, Kitchen Island, Fireplace, Foyer Entry, French Doors, Wet Bar
Heating Central Heat
Cooling Central Cooling
Flooring Ceramic Floor, Marble Floors
Equipment Automatic Garage Door Opener, Central Vacuum, Dishwasher, Disposal, Dryer, Electric Water Heater, Fire Alarm, Gas Range, Microwave, Refrigerator, Security System Leased, Smoke Detector, Wall Oven, Washer
Furnishings Unfurnished
Exterior
Exterior Feature Built-In Grill, Exterior Lighting, High Impact Doors, Screened Porch, Storm/Security Shutters
Parking Features Attached
Garage Spaces 3.0
Pool Below Ground Pool, Gunite
Waterfront Description Lake Front
Water Access Y
Water Access Desc Other
View Golf View, Lake
Roof Type Curved/S-Tile Roof
Private Pool No
Building
Lot Description 1/4 To Less Than 1/2 Acre Lot
Foundation Cbs Construction
Sewer Municipal Sewer
Water Municipal Water
Construction Status Resale
Schools
Elementary Schools Heron Heights
Middle Schools Westglades
High Schools Stoneman;Dougls
Others
Pets Allowed Yes
HOA Fee Include 277
Senior Community No HOPA
Restrictions Ok To Lease,Other Restrictions
Acceptable Financing Cash, Conventional
Membership Fee Required No
Listing Terms Cash, Conventional
Special Listing Condition As Is
Pets Allowed More Than 20 Lbs
Read Less

Bought with Re/Max 1st Choice
GET MORE INFORMATION




