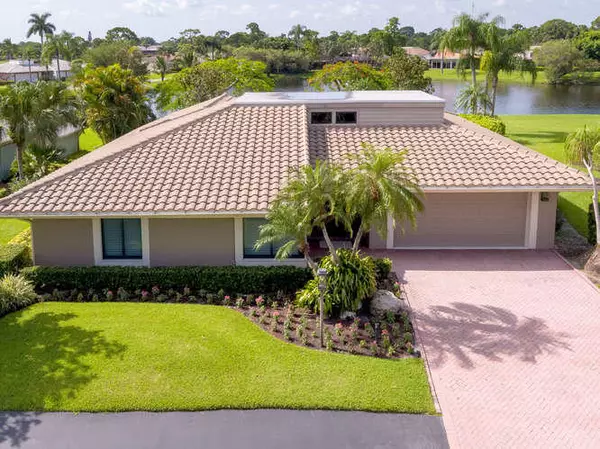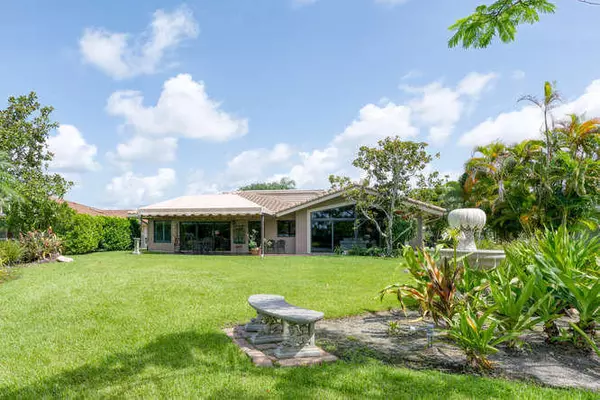Bought with Echo Fine Properties
For more information regarding the value of a property, please contact us for a free consultation.
13761 Sand Crane DR Palm Beach Gardens, FL 33418
Want to know what your home might be worth? Contact us for a FREE valuation!

Our team is ready to help you sell your home for the highest possible price ASAP
Key Details
Sold Price $587,994
Property Type Single Family Home
Sub Type Single Family Detached
Listing Status Sold
Purchase Type For Sale
Square Footage 2,636 sqft
Price per Sqft $223
Subdivision Eastpointe Country Club 4
MLS Listing ID RX-10634073
Sold Date 10/01/20
Style Ranch
Bedrooms 2
Full Baths 2
Construction Status Resale
Membership Fee $4,280
HOA Fees $540/mo
HOA Y/N Yes
Abv Grd Liv Area 27
Year Built 1979
Annual Tax Amount $4,286
Tax Year 2019
Lot Size 0.283 Acres
Property Description
Stunning home with views of the lake from the minute you walk in the front door. Beautiful open floor plan, vaulted ceiling, lots of natural light along with recessed lights, plantation shutters, wide baseboards, lots of crown molding. Gorgeous white kitchen, lots of soft close drawers, two lazy susan's, wine rack, desk, granite counter tops and back splash, stainless steel appliances, under cabinet lighting, breakfast bar, crown molding etc. Beautiful master bedroom looks out to lake and fountains, generous walk in closet with built-ins. Master bath is so light and inviting lovely tile flooring. Den/office could easily be converted into a third bedroom if needed. Formal dining area has plenty of room for large table and chairs. The landscaping is so beautiful, magnolia trees,
Location
State FL
County Palm Beach
Community Eastpointe Country Club
Area 5340
Zoning RE
Rooms
Other Rooms Family, Laundry-Inside, Den/Office, Great
Master Bath Mstr Bdrm - Ground
Interior
Interior Features Ctdrl/Vault Ceilings, Walk-in Closet, Split Bedroom
Heating Central, Electric
Cooling Electric, Central
Flooring Wood Floor, Tile
Furnishings Unfurnished
Exterior
Exterior Feature Covered Patio, Awnings, Auto Sprinkler, Open Patio
Parking Features Garage - Attached, Driveway
Garage Spaces 2.0
Community Features Sold As-Is
Utilities Available Electric, Public Sewer, Cable, Public Water
Amenities Available Pool, Street Lights, Pickleball, Manager on Site, Sidewalks, Spa-Hot Tub, Fitness Center, Clubhouse, Bike - Jog, Tennis, Golf Course
Waterfront Description Lake
View Lake
Present Use Sold As-Is
Exposure Northwest
Private Pool No
Building
Lot Description 1/4 to 1/2 Acre, Sidewalks
Story 1.00
Foundation CBS
Construction Status Resale
Schools
Elementary Schools Marsh Pointe Elementary
Middle Schools Independence Middle School
High Schools William T. Dwyer High School
Others
Pets Allowed Restricted
HOA Fee Include 540.00
Senior Community No Hopa
Restrictions Buyer Approval,Commercial Vehicles Prohibited,No Corporate Buyers,Tenant Approval
Security Features Gate - Manned,Security Patrol
Acceptable Financing Cash, Conventional
Membership Fee Required Yes
Listing Terms Cash, Conventional
Financing Cash,Conventional
Pets Allowed Up to 2 Pets
Read Less
GET MORE INFORMATION




