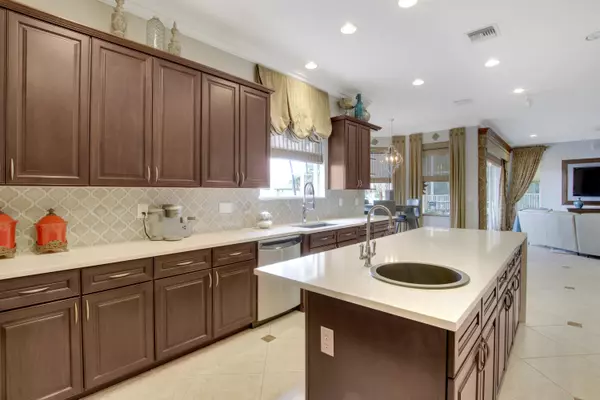Bought with Coldwell Banker Realty
For more information regarding the value of a property, please contact us for a free consultation.
11788 Knightsbridge PL Wellington, FL 33449
Want to know what your home might be worth? Contact us for a FREE valuation!

Our team is ready to help you sell your home for the highest possible price ASAP
Key Details
Sold Price $799,900
Property Type Single Family Home
Sub Type Single Family Detached
Listing Status Sold
Purchase Type For Sale
Square Footage 4,904 sqft
Price per Sqft $163
Subdivision Isles At Wellington 7
MLS Listing ID RX-10650007
Sold Date 10/15/20
Style Mediterranean
Bedrooms 5
Full Baths 5
Construction Status Resale
HOA Fees $320/mo
HOA Y/N Yes
Abv Grd Liv Area 18
Year Built 2004
Annual Tax Amount $10,181
Tax Year 2020
Lot Size 0.427 Acres
Property Description
Escape to your own tropical oasis in this paradise at the Isles! A sensational private courtyard entrance, soaring 21' ceiling of magnificent living space, Crown/decorative moldings, wrought iron stairway. Open concept kitchen with Quartz Waterfall island, stainless steel appliances beautiful backsplash. Surround sound private home theater, A large living room, custom game room that could be an in-law suite with separate entrance and full bath, premium MBR boasting large sitting area, wall TV, balcony, granite coffee bar area, custom built in, walk-in closets. Screened patio with rock waterfall, tropical Tiki Hut with wrap around bar, tv and speakers, lush landscaping. 2 AC units are 2018, 2013 brand new Hot water tank.
Location
State FL
County Palm Beach
Community Isles At Wellington
Area 5790
Zoning PUD(ci
Rooms
Other Rooms Attic, Cabana Bath, Den/Office, Family, Laundry-Inside, Maid/In-Law, Media, Recreation
Master Bath Dual Sinks, Mstr Bdrm - Sitting, Mstr Bdrm - Upstairs, Separate Shower, Separate Tub
Interior
Interior Features Built-in Shelves, Ctdrl/Vault Ceilings, Foyer, French Door, Kitchen Island, Laundry Tub, Pantry, Roman Tub, Split Bedroom, Volume Ceiling, Walk-in Closet
Heating Central, Electric
Cooling Central, Electric, Zoned
Flooring Carpet, Ceramic Tile, Concrete, Wood Floor
Furnishings Unfurnished
Exterior
Exterior Feature Auto Sprinkler, Covered Balcony, Covered Patio, Fence, Lake/Canal Sprinkler, Open Patio, Screened Patio, Shutters, Zoned Sprinkler
Parking Features Driveway, Garage - Attached
Garage Spaces 3.0
Pool Inground
Utilities Available Cable, Public Sewer, Public Water
Amenities Available Basketball, Bike - Jog, Clubhouse, Fitness Center, Picnic Area, Playground, Pool, Sidewalks, Spa-Hot Tub, Tennis
Waterfront Description Lake
View Lake, Pool
Roof Type S-Tile
Exposure North
Private Pool Yes
Building
Lot Description 1/4 to 1/2 Acre, Paved Road, Sidewalks
Story 2.00
Unit Features Multi-Level
Foundation CBS
Construction Status Resale
Schools
Elementary Schools Panther Run Elementary School
Middle Schools Polo Park Middle School
High Schools Palm Beach Central High School
Others
Pets Allowed Yes
HOA Fee Include 320.00
Senior Community No Hopa
Restrictions Other
Security Features Gate - Manned,Security Patrol
Acceptable Financing Cash, Conventional
Membership Fee Required No
Listing Terms Cash, Conventional
Financing Cash,Conventional
Read Less
GET MORE INFORMATION




