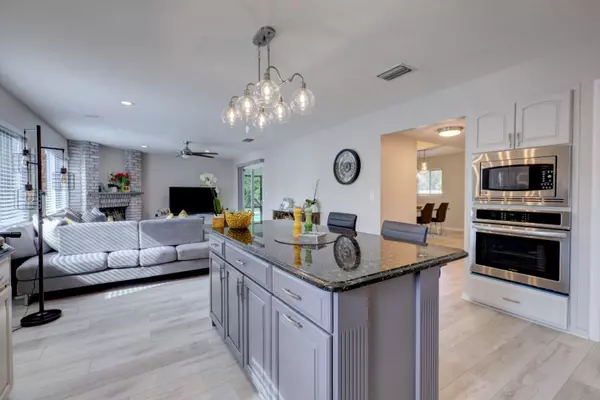Bought with Realty One Group Engage
For more information regarding the value of a property, please contact us for a free consultation.
8121 SE Shiloh TER Hobe Sound, FL 33455
Want to know what your home might be worth? Contact us for a FREE valuation!

Our team is ready to help you sell your home for the highest possible price ASAP
Key Details
Sold Price $479,000
Property Type Single Family Home
Sub Type Single Family Detached
Listing Status Sold
Purchase Type For Sale
Square Footage 2,196 sqft
Price per Sqft $218
Subdivision Heritage Plantation
MLS Listing ID RX-10654802
Sold Date 11/02/20
Style Key West,Ranch
Bedrooms 3
Full Baths 2
Half Baths 1
Construction Status Resale
HOA Fees $12/mo
HOA Y/N Yes
Abv Grd Liv Area 14
Year Built 1984
Annual Tax Amount $6,599
Tax Year 2020
Lot Size 0.337 Acres
Property Description
LOCATION, LOCATION, LOCATION, Absolutely stunning RENOVATED 4 Bedroom 2 and half bathroom pool home in sort after Hobe Sound residential community. Upgrades and renovations done to the highest standard including NEW IMPACT WINDOWS. This is a Pristine Light and Bright single family open plan home with natural light and neutral colors, stainless steel appliances, marble counter tops, tiled throughout with vaulted ceilings, large laundry room, pool, cabana bath off pool area, screened in Florida room, huge fenced backyard, and much more. Perfect for the large family, entertaining indoors and outdoors. THIS HOME IS A MUST SEE WON'T LAST!!! The home is 2 miles from the Beach, public Parks and Boat Ramp, fine dining, shopping, easy access to US Hwy One and I95.
Location
State FL
County Martin
Area 14 - Hobe Sound/Stuart - South Of Cove Rd
Zoning R
Rooms
Other Rooms Family, Laundry-Inside, Cabana Bath, Attic, Florida
Master Bath Separate Shower, Mstr Bdrm - Upstairs, Dual Sinks, Separate Tub
Interior
Interior Features Split Bedroom, Decorative Fireplace, Closet Cabinets, Kitchen Island, Built-in Shelves, Volume Ceiling, Walk-in Closet, Foyer, Pantry
Heating Central, Electric
Cooling Electric, Central, Ceiling Fan
Flooring Ceramic Tile, Tile
Furnishings Unfurnished
Exterior
Exterior Feature Fence, Covered Patio, Custom Lighting, Zoned Sprinkler, Auto Sprinkler, Screened Patio
Parking Features Garage - Attached, RV/Boat, Driveway
Garage Spaces 2.0
Pool Inground
Utilities Available Electric, Septic, Cable
Amenities Available None
Waterfront Description None
View Pool, Garden
Roof Type Metal
Exposure South
Private Pool Yes
Building
Lot Description 1/4 to 1/2 Acre
Story 2.00
Foundation Frame, Stucco
Construction Status Resale
Schools
Middle Schools Murray Middle School
High Schools South Fork High School
Others
Pets Allowed Yes
HOA Fee Include 12.00
Senior Community No Hopa
Restrictions Lease OK,None
Acceptable Financing Cash, VA, FHA, Conventional
Membership Fee Required No
Listing Terms Cash, VA, FHA, Conventional
Financing Cash,VA,FHA,Conventional
Pets Allowed No Restrictions
Read Less
GET MORE INFORMATION




