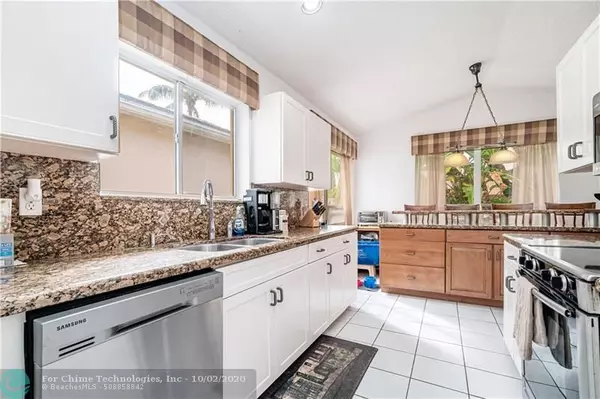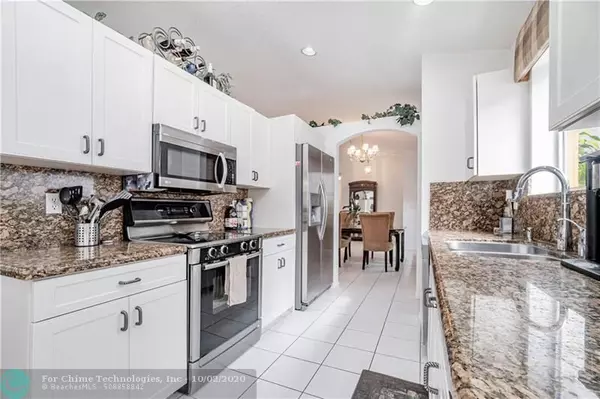For more information regarding the value of a property, please contact us for a free consultation.
7917 Travlers Tree Dr Boca Raton, FL 33433
Want to know what your home might be worth? Contact us for a FREE valuation!

Our team is ready to help you sell your home for the highest possible price ASAP
Key Details
Sold Price $357,500
Property Type Single Family Home
Sub Type Single
Listing Status Sold
Purchase Type For Sale
Square Footage 1,854 sqft
Price per Sqft $192
Subdivision Palms At Boca Pointe
MLS Listing ID F10249428
Sold Date 11/23/20
Style No Pool/No Water
Bedrooms 3
Full Baths 2
Construction Status Resale
HOA Fees $451/mo
HOA Y/N Yes
Year Built 1992
Annual Tax Amount $4,073
Tax Year 2019
Lot Size 5,205 Sqft
Property Description
Lowest 3/2 2CG in Boca Pointe* New Roof & A/C 2018* Open Floorplan* Den* Updated Kitchen & Bths* Shaker Cabs* 8' Island* Granite* SS Appliances* Pantry* Spacious Master Bth w/ Custom 9' Vanity & Granite, Frameless Shower Door, Garden Tub. Updated 2nd bath Vanity & Granite Top. Large Master* Huge Walk In Closet* Sliders open to your own private tropical oasis w/ Covered Screened Patio. Vaulted Ceilings* Split Plan* Roomy 2nd & 3rd bdrms.*Laundry room leads to 2 CG w/walk up Attic. Outdoor space offers a freshly landscaped corner lot, Private Fenced Yard, Paver Patios, Driveway & Walk. OPTIONAL MEMBERSHIP CC*EZ living in a Single Family home. Manned Gate, Lawn/Landscape/spinklers, Ext Painintg & Pressure Cleaning, Alarm, Heated pool, Great Schools*Close to all* EZ access to 95
Location
State FL
County Palm Beach County
Area Palm Beach 4560; 4570; 4580; 4650; 4660; 4670; 468
Zoning RS
Rooms
Bedroom Description At Least 1 Bedroom Ground Level
Other Rooms Attic, Den/Library/Office, Great Room, Utility Room/Laundry
Dining Room Eat-In Kitchen, L Shaped Dining, Snack Bar/Counter
Interior
Interior Features Kitchen Island, Pantry, Pull Down Stairs, Roman Tub, Split Bedroom, Vaulted Ceilings, Walk-In Closets
Heating Central Heat
Cooling Ceiling Fans, Central Cooling
Flooring Carpeted Floors, Ceramic Floor
Equipment Automatic Garage Door Opener, Dishwasher, Disposal, Dryer, Electric Range, Electric Water Heater, Microwave, Owned Burglar Alarm, Refrigerator, Self Cleaning Oven, Washer
Exterior
Exterior Feature Exterior Lighting, Fence, Patio, Screened Porch, Storm/Security Shutters
Garage Spaces 2.0
Community Features Gated Community
Water Access N
View Garden View
Roof Type Flat Tile Roof
Private Pool No
Building
Lot Description Corner Lot
Foundation Concrete Block Construction
Sewer Municipal Sewer
Water Municipal Water
Construction Status Resale
Others
Pets Allowed Yes
HOA Fee Include 451
Senior Community No HOPA
Restrictions Ok To Lease
Acceptable Financing Cash, Conventional, FHA, VA
Membership Fee Required No
Listing Terms Cash, Conventional, FHA, VA
Pets Allowed No Restrictions
Read Less

Bought with Champagne & Parisi Real Estate
GET MORE INFORMATION




