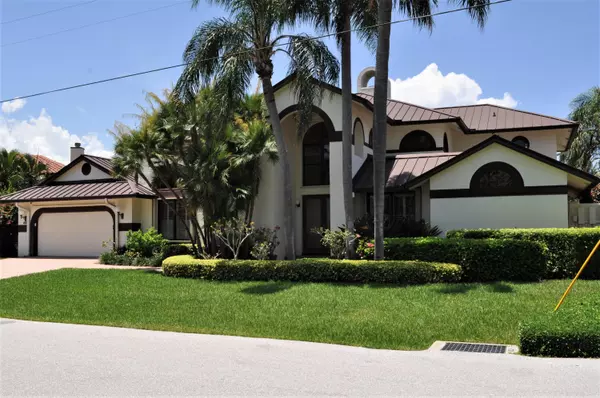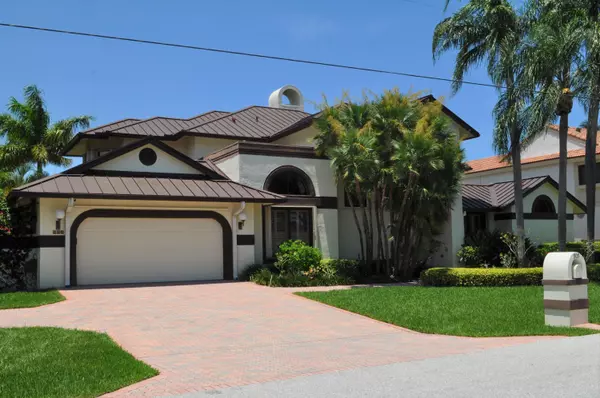Bought with John P. O'Grady LLC
For more information regarding the value of a property, please contact us for a free consultation.
909 Iris DR Delray Beach, FL 33483
Want to know what your home might be worth? Contact us for a FREE valuation!

Our team is ready to help you sell your home for the highest possible price ASAP
Key Details
Sold Price $1,600,000
Property Type Single Family Home
Sub Type Single Family Detached
Listing Status Sold
Purchase Type For Sale
Square Footage 3,880 sqft
Price per Sqft $412
Subdivision Tropic Isle 3Rd Sec
MLS Listing ID RX-10633891
Sold Date 12/07/20
Style Mediterranean
Bedrooms 4
Full Baths 4
Half Baths 1
Construction Status Resale
HOA Y/N No
Abv Grd Liv Area 6
Year Built 1989
Annual Tax Amount $25,838
Tax Year 2019
Lot Size 9,799 Sqft
Property Description
Absolutely stunning two story, 4 bedroom, 4.5 bath on a deep water, ocean access canal off the intracoastal! 80 Feet of waterfront in desirable Tropic Isle!! Gorgeous landscape and private pool. Metal roof. Fully hurricane protected. Full house generator. Air Conditioned Cabana by pool and dock. Tremendous layout and design. First floor master. 4th bedroom could be an office. Wet full bar. High ceilings and large windows everywhere. Spectacular fire place. Formal living plus family room open from the large eat in kitchen. Formal dining. Outdoor kitchen. New dock being installed. Two car garage, plus large drive way. Largest front yard on Iris Drive. Iris Drive is one of the best streets in Tropic Isle! This house has so much more!
Location
State FL
County Palm Beach
Community Tropic Isle
Area 4230
Zoning R-1-AA
Rooms
Other Rooms Family, Cabana Bath, Laundry-Util/Closet
Master Bath Mstr Bdrm - Ground
Interior
Interior Features Split Bedroom, Kitchen Island, Roman Tub, Volume Ceiling, Walk-in Closet, Foyer, Fireplace(s)
Heating Central, Zoned
Cooling Zoned, Central
Flooring Carpet, Ceramic Tile
Furnishings Unfurnished
Exterior
Exterior Feature Built-in Grill, Open Patio, Auto Sprinkler
Parking Features Garage - Attached, Driveway
Garage Spaces 2.0
Pool Inground
Community Features Sold As-Is
Utilities Available Public Water, Public Sewer
Amenities Available None
Waterfront Description Interior Canal,Seawall,No Fixed Bridges
Water Access Desc Private Dock,Water Available,Electric Available,Up to 70 Ft Boat,Up to 60 Ft Boat
View Canal, Pool
Roof Type Metal
Present Use Sold As-Is
Exposure North
Private Pool Yes
Building
Lot Description < 1/4 Acre
Story 2.00
Foundation CBS
Construction Status Resale
Others
Pets Allowed Yes
Senior Community No Hopa
Restrictions None
Security Features Burglar Alarm
Acceptable Financing Cash, Conventional
Membership Fee Required No
Listing Terms Cash, Conventional
Financing Cash,Conventional
Read Less
GET MORE INFORMATION




