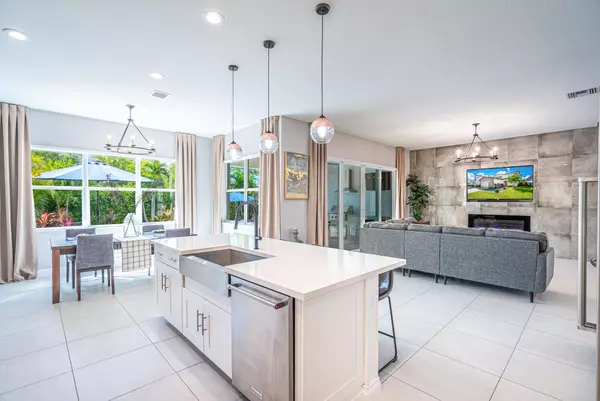Bought with South Florida Paradise Realty LLC
For more information regarding the value of a property, please contact us for a free consultation.
5233 Beland DR Lake Worth, FL 33467
Want to know what your home might be worth? Contact us for a FREE valuation!

Our team is ready to help you sell your home for the highest possible price ASAP
Key Details
Sold Price $545,000
Property Type Single Family Home
Sub Type Single Family Detached
Listing Status Sold
Purchase Type For Sale
Square Footage 2,491 sqft
Price per Sqft $218
Subdivision Andalucia Pud Plat
MLS Listing ID RX-10657679
Sold Date 12/09/20
Bedrooms 3
Full Baths 2
Half Baths 1
Construction Status Resale
HOA Fees $189/mo
HOA Y/N Yes
Abv Grd Liv Area 18
Year Built 2018
Annual Tax Amount $6,000
Tax Year 2020
Lot Size 5,625 Sqft
Property Description
MODERN LUXURY! FULLY UPGRADED 3/2.5 POOL HOME. Enter through custom, covered porch into the heart of this SFH w/large open floor plan & stunning view of private outdoor oasis. Living rm has custom wall complete w/built-in TV, wireless sound bar & electric fireplace. Loaded white & stainless kitchen w/oversized quartz island, chef's grade ss farmhouse sink, wine fridge, gas range & walk-in pantry. Large master suite w/huge custom closet. Summer kitchen on extended back travertine porch, w/ss gas grill, beverage cooler, fridge & wall mounted TV. Free-form heated, saltwater pool w/sun shelf & LED lighting. Lush patio landscaping maximizes privacy. Rounding out xtras: extended 2 car garage w/barn door, modern wood/ss staircase, impact glass, tankless HWH, natural gas & solid floors throughout.
Location
State FL
County Palm Beach
Area 5790
Zoning PUD
Rooms
Other Rooms Den/Office, Florida, Laundry-Util/Closet
Master Bath Dual Sinks, Separate Shower
Interior
Interior Features Entry Lvl Lvng Area, Fireplace(s), Kitchen Island, Pantry, Walk-in Closet
Heating Central
Cooling Central
Flooring Ceramic Tile, Laminate
Furnishings Furniture Negotiable
Exterior
Exterior Feature Auto Sprinkler, Built-in Grill, Covered Patio, Open Patio, Summer Kitchen
Parking Features 2+ Spaces, Garage - Attached
Garage Spaces 2.0
Utilities Available Cable, Electric, Public Sewer, Public Water
Amenities Available Fitness Center, Playground, Pool
Waterfront Description None
View Pool
Roof Type Flat Tile
Exposure East
Private Pool Yes
Building
Story 2.00
Foundation CBS
Construction Status Resale
Schools
Elementary Schools Discovery Key Elementary School
Middle Schools Woodlands Middle School
High Schools Park Vista Community High School
Others
Pets Allowed Yes
HOA Fee Include 189.00
Senior Community No Hopa
Restrictions Lease OK w/Restrict
Security Features Gate - Unmanned,Security Sys-Owned
Acceptable Financing Cash, Conventional, VA
Membership Fee Required No
Listing Terms Cash, Conventional, VA
Financing Cash,Conventional,VA
Read Less
GET MORE INFORMATION




