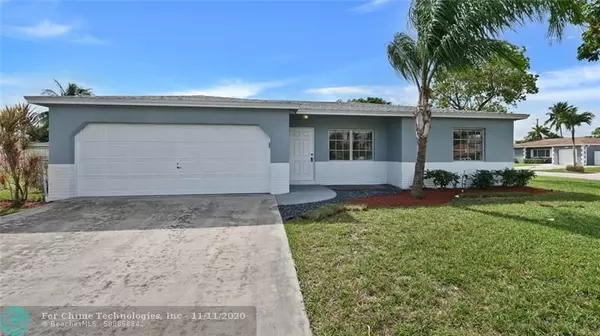For more information regarding the value of a property, please contact us for a free consultation.
10942 Gantry St Boca Raton, FL 33428
Want to know what your home might be worth? Contact us for a FREE valuation!

Our team is ready to help you sell your home for the highest possible price ASAP
Key Details
Sold Price $430,000
Property Type Single Family Home
Sub Type Single
Listing Status Sold
Purchase Type For Sale
Square Footage 1,378 sqft
Price per Sqft $312
Subdivision Holiday City At Boca Rato
MLS Listing ID F10257939
Sold Date 12/11/20
Style Pool Only
Bedrooms 3
Full Baths 2
Construction Status Resale
HOA Fees $34/mo
HOA Y/N Yes
Total Fin. Sqft 10402
Year Built 1978
Annual Tax Amount $2,219
Tax Year 2019
Lot Size 10,402 Sqft
Property Description
Open & bright floorplan w/ LED lighting! Completely rebuilt & featuring a BRAND NEW ROOF (2020) with a 7 year warranty, & brand new AC (2020). Porcelain wood-look tile throughout the home. Brand new kitchen features high end Frigidaire SS appliances & calacatta quartz countertops. The master bedroom features a large walk-in closet. Master bath updated with marble-like tile and frameless shower glass door. 2nd bath also completely updated! Brand new sprinkler pump and irrigation system (on well so it doesn't run up your water bill) with an OVERSIZED fully fenced backyard (over 10,000 sq ft lot)! Sit under your screened-in patio and look over your tranquil pool view. Brand new washer/dryer. Very low HOA and A+ Rated schools. **PROPERTY IS VIRTUALLY STAGED, NOT REAL FURNITURE**
Location
State FL
County Palm Beach County
Community Palmetto Pines
Area Palm Beach 4750; 4760; 4770; 4780; 4860; 4870; 488
Zoning RS
Rooms
Bedroom Description Entry Level,Master Bedroom Ground Level
Other Rooms Family Room, Utility/Laundry In Garage
Dining Room Eat-In Kitchen, Formal Dining
Interior
Interior Features First Floor Entry, Pantry, Stacked Bedroom, Walk-In Closets
Heating Central Heat
Cooling Ceiling Fans, Central Cooling
Flooring Tile Floors
Equipment Automatic Garage Door Opener, Dishwasher, Disposal, Dryer, Electric Range, Microwave, Refrigerator, Washer
Furnishings Unfurnished
Exterior
Exterior Feature Screened Porch
Parking Features Attached
Garage Spaces 2.0
Pool Below Ground Pool
Water Access N
View Garden View, Pool Area View
Roof Type Comp Shingle Roof
Private Pool No
Building
Lot Description Less Than 1/4 Acre Lot
Foundation Concrete Block Construction
Sewer Municipal Sewer
Water Municipal Water
Construction Status Resale
Others
Pets Allowed Yes
HOA Fee Include 34
Senior Community No HOPA
Restrictions No Restrictions
Acceptable Financing Cash, Conventional, FHA, VA
Membership Fee Required No
Listing Terms Cash, Conventional, FHA, VA
Special Listing Condition As Is
Pets Allowed No Restrictions
Read Less

Bought with United Realty Group Inc
GET MORE INFORMATION




