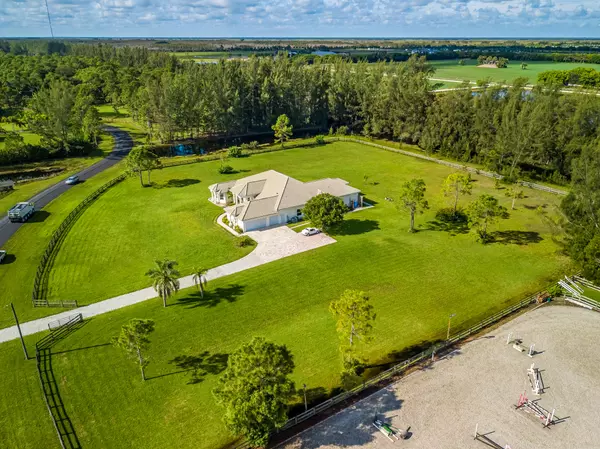Bought with Illustrated Properties LLC (We
For more information regarding the value of a property, please contact us for a free consultation.
5275 Duckweed RD Wellington, FL 33449
Want to know what your home might be worth? Contact us for a FREE valuation!

Our team is ready to help you sell your home for the highest possible price ASAP
Key Details
Sold Price $1,050,000
Property Type Single Family Home
Sub Type Single Family Detached
Listing Status Sold
Purchase Type For Sale
Square Footage 4,152 sqft
Price per Sqft $252
Subdivision Homeland
MLS Listing ID RX-10655505
Sold Date 12/18/20
Style < 4 Floors,Ranch
Bedrooms 4
Full Baths 4
Construction Status Resale
HOA Fees $216/mo
HOA Y/N Yes
Abv Grd Liv Area 18
Year Built 2007
Annual Tax Amount $10,463
Tax Year 2020
Lot Size 5.040 Acres
Property Description
Once in a lifetime opportunity to own a beautiful custom-built 4 bedroom 4 bath home plus den/office on a 5-acre equestrian property in the guard-gated community of Homeland. Open Kitchen has Custom Cabinets, Granite countertops, Center Island, Oversized Refrigerator, Double Oven, Stainless Steel Appliances and breakfast area. Owner's Bedroom with wood floors has sitting area, large walk-in closets, and Bathroom with separate vanities, Jacuzzi tub, bidet, and walk-thru shower. Features include Hurricane Impact Windows, 2 A/C units, 2 Hot Water Heaters, Formal Dining Room, 3-car garage, Tray ceilings, Crown Molding, and Generator hook up. All bedrooms and garage are oversized. Bonus room has plumbing and can be used as an mother-in-law/efficiency suite. Screened Patio with doggie door
Location
State FL
County Palm Beach
Area 5790
Zoning AR
Rooms
Other Rooms Attic, Cabana Bath, Convertible Bedroom, Den/Office, Laundry-Inside, Maid/In-Law
Master Bath Bidet, Dual Sinks, Mstr Bdrm - Ground, Mstr Bdrm - Sitting, Separate Shower, Separate Tub, Spa Tub & Shower
Interior
Interior Features Foyer, Kitchen Island, Pantry, Split Bedroom, Walk-in Closet
Heating Central, Electric
Cooling Ceiling Fan, Central, Electric
Flooring Carpet, Tile, Wood Floor
Furnishings Furniture Negotiable,Unfurnished
Exterior
Exterior Feature Covered Patio, Fence, Fruit Tree(s), Room for Pool, Screened Patio
Parking Features Driveway, Garage - Attached
Garage Spaces 3.0
Community Features Sold As-Is
Utilities Available Cable, Electric, Well Water
Amenities Available Horse Trails, Horses Permitted
Waterfront Description Canal Width 81 - 120
View Garden, Other
Roof Type Barrel,S-Tile
Present Use Sold As-Is
Exposure East
Private Pool No
Building
Lot Description 5 to <10 Acres
Story 1.00
Foundation CBS
Construction Status Resale
Schools
Elementary Schools Panther Run Elementary School
Middle Schools Polo Park Middle School
High Schools Wellington High School
Others
Pets Allowed Yes
HOA Fee Include 216.66
Senior Community No Hopa
Restrictions Buyer Approval,Lease OK
Security Features Gate - Manned
Acceptable Financing Cash, Conventional
Membership Fee Required No
Listing Terms Cash, Conventional
Financing Cash,Conventional
Pets Allowed Horses Allowed
Read Less
GET MORE INFORMATION




