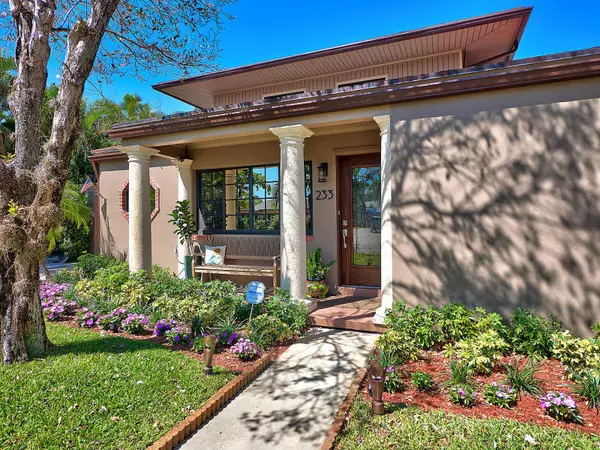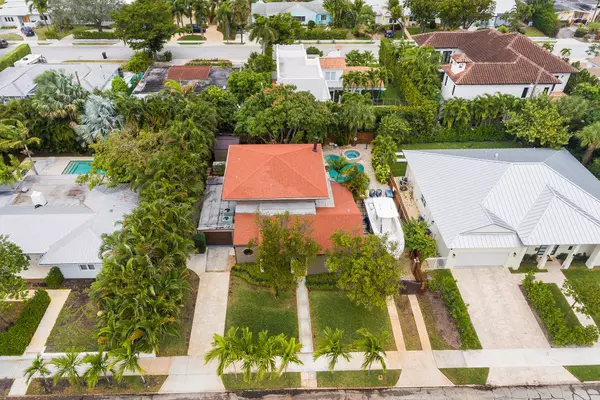Bought with Keller Williams Realty - Wellington
For more information regarding the value of a property, please contact us for a free consultation.
233 S Beverly RD West Palm Beach, FL 33405
Want to know what your home might be worth? Contact us for a FREE valuation!

Our team is ready to help you sell your home for the highest possible price ASAP
Key Details
Sold Price $699,000
Property Type Single Family Home
Sub Type Single Family Detached
Listing Status Sold
Purchase Type For Sale
Square Footage 2,044 sqft
Price per Sqft $341
Subdivision Edgewater
MLS Listing ID RX-10603125
Sold Date 07/02/20
Style Key West,Mediterranean,Traditional
Bedrooms 3
Full Baths 2
Construction Status Resale
HOA Y/N No
Abv Grd Liv Area 20
Year Built 1952
Annual Tax Amount $4,330
Tax Year 2019
Lot Size 7,644 Sqft
Property Description
A quiet blissful paradise! All the features you want in your home are here. Cummins natural gas generator, all high impact tinted windows/sliding doors, roof replaced in 2011, working wood burning fire place, saline pool with spa heated by natural gas, gas fire pit with waterfall pool, new remote powered sun setters New kitchen & stainless steel appliances, gas water heater, 2 ac units, 1up 1 down, enjoy the juliet wrap-around balcony on 2nd floor master suite large walk in closet. the downstairs living space entices you with all new porcelain wood plank flooring though-out, newly renovated bathroom with onyx shower with beautiful glass doors. this home will not last long.
Location
State FL
County Palm Beach
Area 5440
Zoning SF7(ci
Rooms
Other Rooms Attic, Family, Laundry-Garage, Recreation, Storage, Util-Garage, Workshop
Master Bath Dual Sinks, Mstr Bdrm - Sitting, Mstr Bdrm - Upstairs
Interior
Interior Features Built-in Shelves, Closet Cabinets, Entry Lvl Lvng Area, Fireplace(s), Foyer, Pantry, Pull Down Stairs, Sky Light(s), Upstairs Living Area, Walk-in Closet
Heating Central, Electric, Gas, Zoned
Cooling Attic Fan, Ceiling Fan, Electric
Flooring Carpet, Other
Furnishings Unfurnished
Exterior
Exterior Feature Auto Sprinkler, Awnings, Covered Balcony, Custom Lighting, Fence, Fruit Tree(s), Open Balcony, Open Porch, Shed, Well Sprinkler, Wrap-Around Balcony
Parking Features 2+ Spaces, Driveway, Garage - Attached, RV/Boat, Street
Garage Spaces 1.0
Pool Gunite, Heated, Inground, Salt Chlorination, Spa
Community Features Sold As-Is
Utilities Available Cable, Electric, Gas Natural, Public Sewer, Public Water, Well Water
Amenities Available None
Waterfront Description None
Roof Type Comp Shingle
Present Use Sold As-Is
Exposure South
Private Pool Yes
Building
Lot Description < 1/4 Acre, East of US-1, Freeway Access, Public Road, Sidewalks
Story 2.00
Unit Features Exterior Catwalk,Interior Hallway,Multi-Level
Foundation CBS, Concrete, Frame
Construction Status Resale
Schools
Elementary Schools South Olive Elementary School
Others
Pets Allowed Yes
Senior Community No Hopa
Restrictions None
Security Features Burglar Alarm,None
Acceptable Financing Cash, Conventional, VA
Membership Fee Required No
Listing Terms Cash, Conventional, VA
Financing Cash,Conventional,VA
Pets Allowed No Restrictions
Read Less
GET MORE INFORMATION




