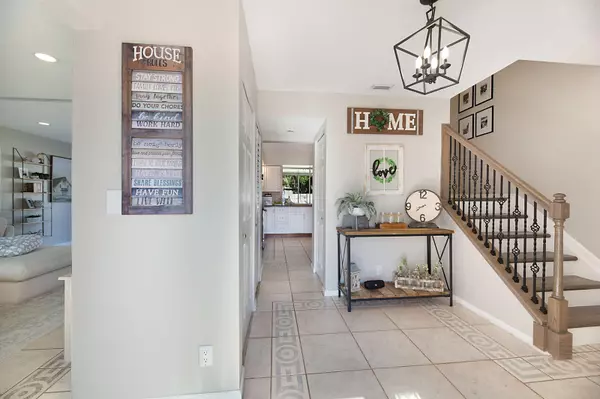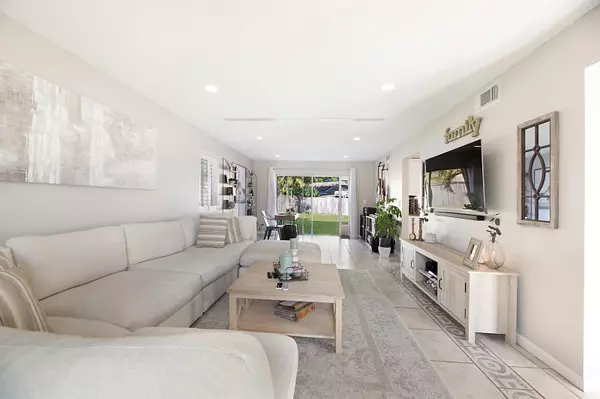Bought with Capital Intl Realty LLC
For more information regarding the value of a property, please contact us for a free consultation.
9907 Moss Pond DR Boca Raton, FL 33496
Want to know what your home might be worth? Contact us for a FREE valuation!

Our team is ready to help you sell your home for the highest possible price ASAP
Key Details
Sold Price $395,000
Property Type Single Family Home
Sub Type Single Family Detached
Listing Status Sold
Purchase Type For Sale
Square Footage 1,843 sqft
Price per Sqft $214
Subdivision Weitzer Sub 1
MLS Listing ID RX-10605494
Sold Date 01/08/21
Style Traditional
Bedrooms 3
Full Baths 2
Half Baths 1
Construction Status Resale
HOA Fees $88/mo
HOA Y/N Yes
Abv Grd Liv Area 4
Year Built 1987
Annual Tax Amount $5,496
Tax Year 2019
Lot Size 8,774 Sqft
Property Description
Rarely available this meticulous 3 bedroom 2 and a half bath home on a cul-de-sac with a huge fenced in backyard is the perfect family home. Newly landscaped, this charming home has a newly painted interior, new Ring doorbell, new Nest thermostats, new recessed LED lighting, new light fixtures, new smart light switches and new washer and dryer. Newer kitchen appliances, A/C replaced in 2015 are an added bonus. A sun drenched living room has a bay window and a newly installed recessed projection screen. Upstairs is a large master bedroom with a walk in closet, en-suite bathroom with his and her sinks and a tub/shower. Two additional bedrooms and a bathroom finish off the second floor. A screened in patio allows for outdoor entertaining or enjoying view of the expansive back yard.
Location
State FL
County Palm Beach
Community Boca Landings
Area 4760
Zoning RS
Rooms
Other Rooms Laundry-Garage
Master Bath Dual Sinks, Mstr Bdrm - Upstairs
Interior
Interior Features Entry Lvl Lvng Area, Fire Sprinkler, Foyer, Walk-in Closet
Heating Central, Electric
Cooling Ceiling Fan, Central, Electric
Flooring Ceramic Tile, Laminate
Furnishings Furniture Negotiable
Exterior
Exterior Feature Auto Sprinkler, Covered Patio, Fence, Room for Pool, Shed, Zoned Sprinkler
Parking Features Driveway, Garage - Attached
Garage Spaces 2.0
Utilities Available Cable, Electric, Public Sewer, Public Water
Amenities Available Basketball, Bike - Jog, Clubhouse, Pool, Tennis
Waterfront Description None
View Garden
Roof Type Comp Shingle
Exposure West
Private Pool No
Building
Lot Description < 1/4 Acre
Story 2.00
Foundation CBS
Construction Status Resale
Schools
Elementary Schools Whispering Pines Elementary School
Middle Schools Omni Middle School
High Schools Olympic Heights Community High
Others
Pets Allowed Yes
HOA Fee Include 88.00
Senior Community No Hopa
Restrictions None
Security Features Security Sys-Owned
Acceptable Financing Cash, Conventional, FHA, VA
Membership Fee Required No
Listing Terms Cash, Conventional, FHA, VA
Financing Cash,Conventional,FHA,VA
Read Less
GET MORE INFORMATION




