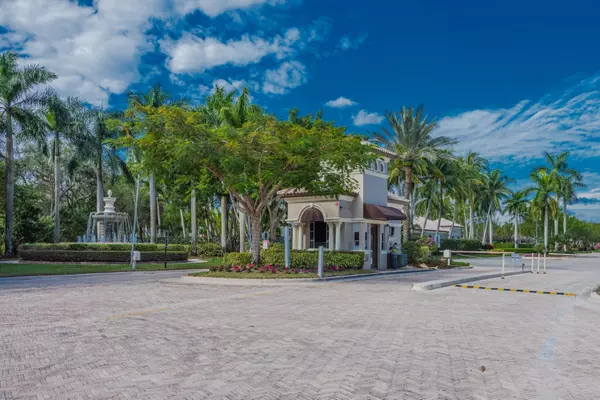Bought with Link International Realty PA
For more information regarding the value of a property, please contact us for a free consultation.
8283 Via Serena Boca Raton, FL 33433
Want to know what your home might be worth? Contact us for a FREE valuation!

Our team is ready to help you sell your home for the highest possible price ASAP
Key Details
Sold Price $339,000
Property Type Townhouse
Sub Type Townhouse
Listing Status Sold
Purchase Type For Sale
Square Footage 1,553 sqft
Price per Sqft $218
Subdivision Mizner Pointe Of Boca Via Ancho
MLS Listing ID RX-10674969
Sold Date 01/25/21
Style Contemporary,Townhouse
Bedrooms 3
Full Baths 2
Half Baths 1
Construction Status Resale
HOA Fees $353/mo
HOA Y/N Yes
Abv Grd Liv Area 4
Year Built 2000
Annual Tax Amount $3,062
Tax Year 2020
Lot Size 2,218 Sqft
Property Description
Lovely and well maintained 3 bedroom, 2.5 bath, 1 car garage townhome is centrally located in Boca Raton's desirable guard gated community of Mizner Pointe. Spacious open floorplan, ceramic tile through out the first floor, eat in kitchen with light wood cabinets, granite countertops, recessed lighting and pantry closet. Recently painted on the interior and exterior, this inviting home offers many updates, new full impact windows and slider, new AC and water heater (2018), new Refrigerator, dishwasher, washer and dryer, new ceiling fans and light fixture, new laminate flooring on the second floor with new baseboard molding, new carpet on the stairs, new gutters, and new screening in the Florida room. This is a wonderful family friendly community with a beautiful clubhouse, resort style
Location
State FL
County Palm Beach
Area 4770
Zoning RS
Rooms
Other Rooms Florida, Laundry-Inside, Laundry-Util/Closet, Storage
Master Bath Dual Sinks, Mstr Bdrm - Upstairs, Separate Shower, Separate Tub
Interior
Interior Features Closet Cabinets, Foyer, Pantry, Split Bedroom, Volume Ceiling, Walk-in Closet
Heating Central
Cooling Ceiling Fan, Central
Flooring Ceramic Tile, Laminate
Furnishings Unfurnished
Exterior
Exterior Feature Auto Sprinkler, Screened Patio, Zoned Sprinkler
Parking Features 2+ Spaces, Driveway, Garage - Attached, Vehicle Restrictions
Garage Spaces 1.0
Utilities Available Cable, Electric, Public Sewer, Public Water, Water Available
Amenities Available Bike - Jog, Billiards, Clubhouse, Community Room, Fitness Center, Game Room, Picnic Area, Playground, Pool, Spa-Hot Tub, Tennis
Waterfront Description Interior Canal
View Garden
Roof Type S-Tile
Exposure South
Private Pool No
Building
Lot Description < 1/4 Acre, Sidewalks
Story 2.00
Foundation CBS
Construction Status Resale
Schools
Elementary Schools Del Prado Elementary School
Middle Schools Omni Middle School
High Schools Olympic Heights Community High
Others
Pets Allowed Yes
HOA Fee Include 353.00
Senior Community No Hopa
Restrictions Buyer Approval,Commercial Vehicles Prohibited,Interview Required,Lease OK w/Restrict,No RV
Security Features Gate - Manned,Security Sys-Owned
Acceptable Financing Cash, Conventional
Membership Fee Required No
Listing Terms Cash, Conventional
Financing Cash,Conventional
Read Less
GET MORE INFORMATION




