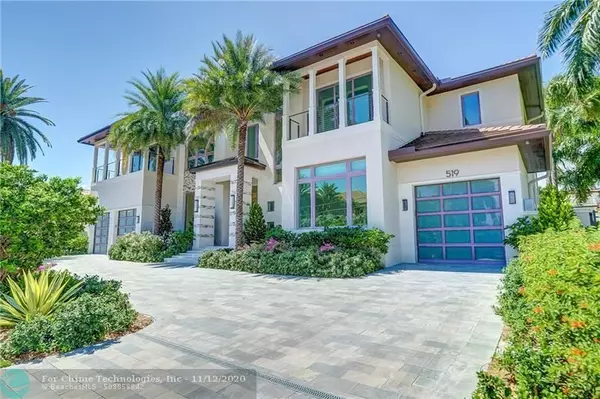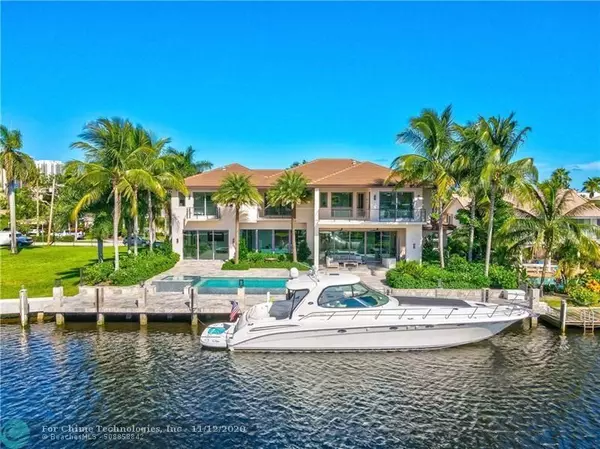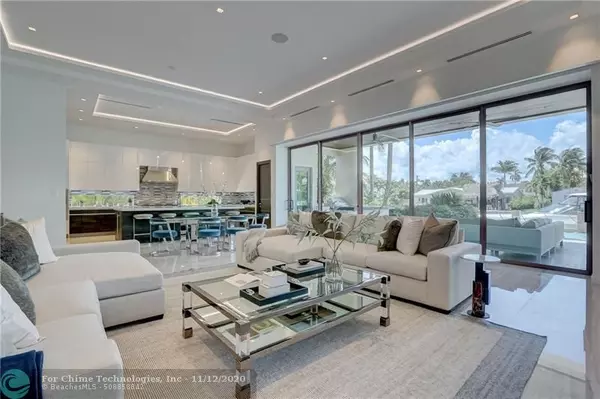For more information regarding the value of a property, please contact us for a free consultation.
519 Solar Isle Drive Fort Lauderdale, FL 33301
Want to know what your home might be worth? Contact us for a FREE valuation!

Our team is ready to help you sell your home for the highest possible price ASAP
Key Details
Sold Price $5,550,000
Property Type Single Family Home
Sub Type Single
Listing Status Sold
Purchase Type For Sale
Square Footage 6,804 sqft
Price per Sqft $815
Subdivision Riviera
MLS Listing ID F10257827
Sold Date 01/29/21
Style WF/Pool/Ocean Access
Bedrooms 7
Full Baths 9
Half Baths 1
Construction Status New Construction
HOA Y/N No
Year Built 2019
Annual Tax Amount $25,212
Tax Year 2018
Lot Size 0.287 Acres
Property Description
Located within the prestigious and exclusive neighborhood of Las Olas Isles, a sophisticated masterpiece by renowned architect Robert Stoft boasts 100' feet of water frontage with no fixed bridges. This one of a kind, new construction home designed as a tropical oasis with no detail or expense spared. It's open concept design, luxurious finishes & immaculate attention to detail throughout exemplifies the ultimate South Florida lifestyle. The home features 6500 square feet of living space with every luxury and convenience factor carefully thought out from a quartz crystal staircase inlay to the elevator, 3 car garage, & crescent home system. Welcome to a truly spectacular estate showing casing a flawless transitional design style which honors the exquisite quality of Ft. Lauderdale luxury.
Location
State FL
County Broward County
Area Ft Ldale Se (3280;3600;3800)
Rooms
Bedroom Description At Least 1 Bedroom Ground Level,Master Bedroom Upstairs,Sitting Area - Master Bedroom
Other Rooms Den/Library/Office, Family Room, Media Room, Recreation Room, Sauna, Storage Room, Utility Room/Laundry
Dining Room Breakfast Area, Formal Dining, Kitchen Dining
Interior
Interior Features First Floor Entry, Closet Cabinetry, Elevator, Fireplace, Volume Ceilings, Walk-In Closets, Wet Bar
Heating Heat Pump/Reverse Cycle
Cooling Central Cooling
Flooring Other Floors
Equipment Automatic Garage Door Opener, Dishwasher, Disposal, Dryer, Elevator, Gas Range, Icemaker, Microwave, Natural Gas, Refrigerator, Separate Freezer Included, Smoke Detector, Washer/Dryer Hook-Up
Furnishings Furniture Negotiable
Exterior
Exterior Feature Built-In Grill, Exterior Lighting, High Impact Doors, Open Balcony, Patio
Parking Features Attached
Garage Spaces 3.0
Pool Automatic Chlorination, Below Ground Pool
Community Features Gated Community
Waterfront Description Canal Width 81-120 Feet,No Fixed Bridges,Ocean Access
Water Access Y
Water Access Desc Private Dock,Unrestricted Salt Water Access
View Canal
Roof Type Flat Tile Roof,Metal Roof
Private Pool No
Building
Lot Description 1/4 To Less Than 1/2 Acre Lot
Foundation Concrete Block Construction, New Construction, Stone Exterior Construction
Sewer Municipal Sewer
Water Municipal Water
Construction Status New Construction
Others
Pets Allowed No
Senior Community No HOPA
Restrictions No Restrictions
Acceptable Financing Cash, Conventional
Membership Fee Required No
Listing Terms Cash, Conventional
Read Less

Bought with LoKation
GET MORE INFORMATION




