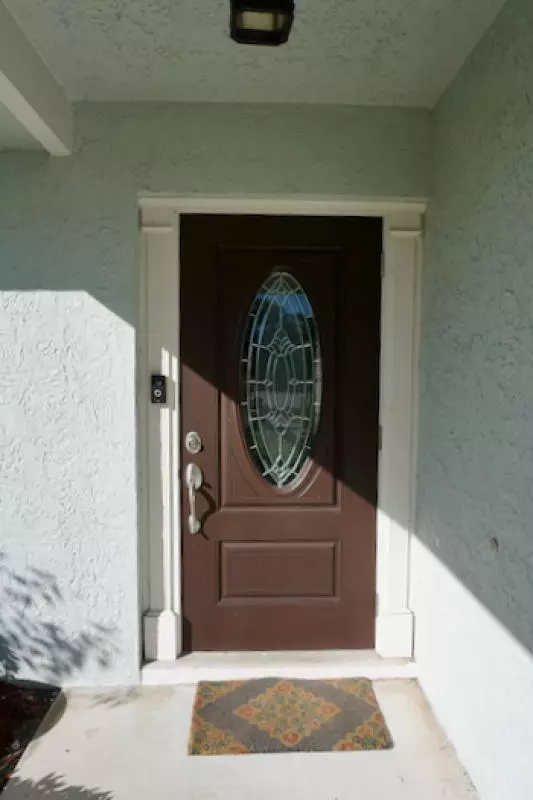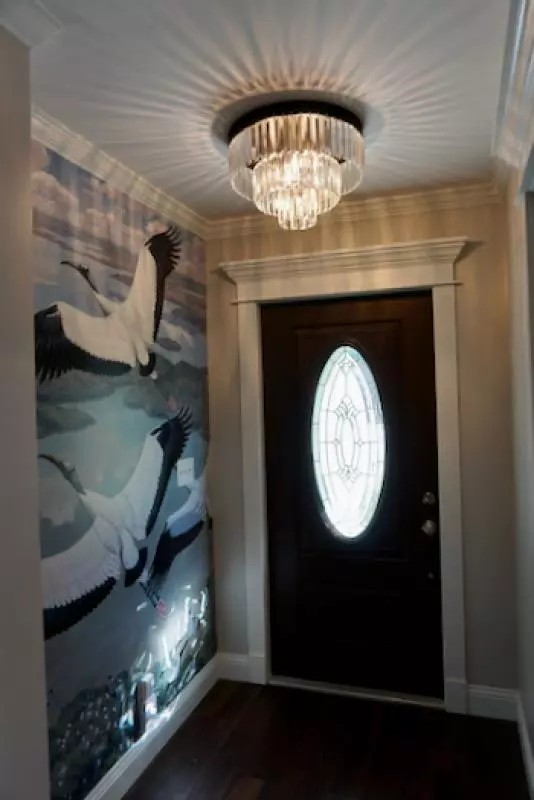Bought with Fox Real Estate
For more information regarding the value of a property, please contact us for a free consultation.
11865 Hemlock ST Palm Beach Gardens, FL 33410
Want to know what your home might be worth? Contact us for a FREE valuation!

Our team is ready to help you sell your home for the highest possible price ASAP
Key Details
Sold Price $470,000
Property Type Single Family Home
Sub Type Single Family Detached
Listing Status Sold
Purchase Type For Sale
Square Footage 1,761 sqft
Price per Sqft $266
Subdivision Palm Beach Gardens 4
MLS Listing ID RX-10678214
Sold Date 01/29/21
Bedrooms 3
Full Baths 2
Construction Status Resale
HOA Y/N No
Abv Grd Liv Area 29
Year Built 1978
Annual Tax Amount $6,866
Tax Year 2020
Lot Size 8,250 Sqft
Property Description
Fully renovated 3-bed, 2-bath home located in the very desirable, HOA-free, neighborhood of Garden Woods! You will be taken back by the high-end finishes including a stunning entryway chandelier, tropical (easily removable peel and stick) wallpaper, and beautiful custom carpentry throughout. The entry hallway accesses both the living room and kitchen. The renovated kitchen is accented with quarts countertops, tons of storage, stainless steel appliances, and beautiful cabinetry with an island featuring bar stools for casual dining. The kitchen overlooks the living room and opens into the dining room. Walking through the dining room accesses the luxurious master suite with walk-in closet and newly remodeled master bath.
Location
State FL
County Palm Beach
Community Palm Beach Gardens
Area 5310
Zoning RL3(ci
Rooms
Other Rooms Laundry-Inside
Master Bath Separate Shower
Interior
Interior Features Split Bedroom
Heating Central
Cooling Central
Flooring Other
Furnishings Unfurnished
Exterior
Exterior Feature Screen Porch
Parking Features 2+ Spaces, Driveway, Garage - Attached
Garage Spaces 2.0
Utilities Available Cable, Public Sewer, Public Water
Amenities Available None
Waterfront Description None
Roof Type Comp Shingle
Exposure North
Private Pool No
Building
Lot Description < 1/4 Acre, Paved Road
Story 1.00
Foundation Block, Concrete
Construction Status Resale
Schools
Elementary Schools Timber Trace Elementary School
Middle Schools Watson B. Duncan Middle School
High Schools William T. Dwyer High School
Others
Pets Allowed Yes
Senior Community No Hopa
Restrictions None
Acceptable Financing Cash, Conventional, FHA, VA
Membership Fee Required No
Listing Terms Cash, Conventional, FHA, VA
Financing Cash,Conventional,FHA,VA
Read Less
GET MORE INFORMATION




