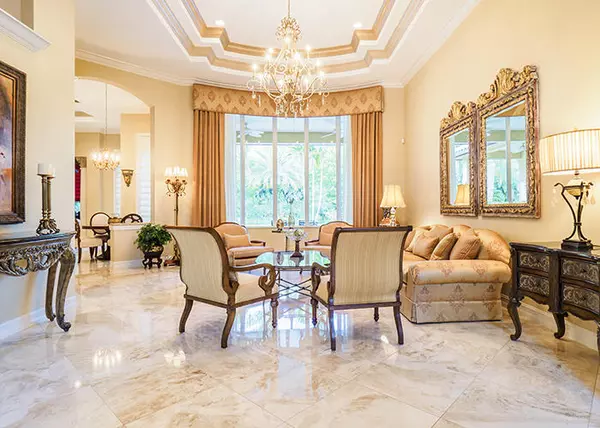Bought with Lang Realty/PGA
For more information regarding the value of a property, please contact us for a free consultation.
6085 Wildcat RUN West Palm Beach, FL 33412
Want to know what your home might be worth? Contact us for a FREE valuation!

Our team is ready to help you sell your home for the highest possible price ASAP
Key Details
Sold Price $895,000
Property Type Single Family Home
Sub Type Single Family Detached
Listing Status Sold
Purchase Type For Sale
Square Footage 4,347 sqft
Price per Sqft $205
Subdivision Ibis Golf And Country Club - The Preserve
MLS Listing ID RX-10334932
Sold Date 05/29/18
Style Mediterranean
Bedrooms 4
Full Baths 4
Half Baths 1
Construction Status Resale
Membership Fee $50,000
HOA Fees $384/mo
HOA Y/N Yes
Year Built 2007
Annual Tax Amount $14,906
Tax Year 2016
Lot Size 0.483 Acres
Property Description
Over $200,000 in upgrades! Private and elegantly appointed, this sleek 4BR/4.5BA+Den+Media Room is perfect for the Ibis buyer who wants luxurious appointments, a premium large (half-acre) lot, and a great sense of privacy. Sleek, polished 24''x24'' Saturnia marble and Brazilian Cherry Wood floors, Impact Glass, highly upgraded gourmet kitchen with 42'' wood cabinetry, stunning granite, stainless appliances, butler's pantry with wine cooler. Extensive designer touches throughout including extensive moldings, custom window treatments, Venetian plaster accent walls, designer light fixtures. The media room/theater includes a handsome bar, an LG TV and sound system, custom leather reclining seats. 3-zone AC, new summer kitchen w/2 grills, air conditioned garage, sitting room off master BR.
Location
State FL
County Palm Beach
Community Ibis- The Preserve
Area 5540
Zoning RPD(ci
Rooms
Other Rooms Cabana Bath, Den/Office, Family, Laundry-Inside, Laundry-Util/Closet, Media
Master Bath Bidet, Dual Sinks, Mstr Bdrm - Ground, Mstr Bdrm - Sitting, Separate Shower, Separate Tub
Interior
Interior Features Built-in Shelves, Ctdrl/Vault Ceilings, Custom Mirror, Entry Lvl Lvng Area, Foyer, French Door, Kitchen Island, Pantry, Split Bedroom, Volume Ceiling, Walk-in Closet, Wet Bar
Heating Central, Gas
Cooling Ceiling Fan, Central, Zoned
Flooring Marble, Wood Floor
Furnishings Unfurnished
Exterior
Exterior Feature Auto Sprinkler, Covered Patio, Fence, Well Sprinkler, Zoned Sprinkler
Parking Features 2+ Spaces, Drive - Circular, Driveway, Garage - Attached, Vehicle Restrictions
Garage Spaces 3.0
Pool Gunite, Heated, Inground, Spa
Utilities Available Cable, Electric, Gas Natural, Public Sewer, Public Water, Underground
Amenities Available Bike - Jog, Clubhouse, Fitness Center, Game Room, Golf Course, Library, Pool, Putting Green, Sauna, Sidewalks, Spa-Hot Tub, Street Lights, Tennis, Whirlpool
Waterfront Description None
View Garden
Roof Type S-Tile
Exposure East
Private Pool Yes
Building
Lot Description 1/4 to 1/2 Acre, Paved Road, Sidewalks, West of US-1
Story 1.00
Foundation CBS, Elevated
Construction Status Resale
Others
Pets Allowed Restricted
HOA Fee Include Cable,Common Areas,Security
Senior Community No Hopa
Restrictions No Truck/RV,Pet Restrictions
Security Features Burglar Alarm,Gate - Manned,Motion Detector,Private Guard,Security Light,Security Patrol,Security Sys-Owned
Acceptable Financing Cash, Conventional
Membership Fee Required Yes
Listing Terms Cash, Conventional
Financing Cash,Conventional
Pets Allowed Up to 3 Pets
Read Less
GET MORE INFORMATION




