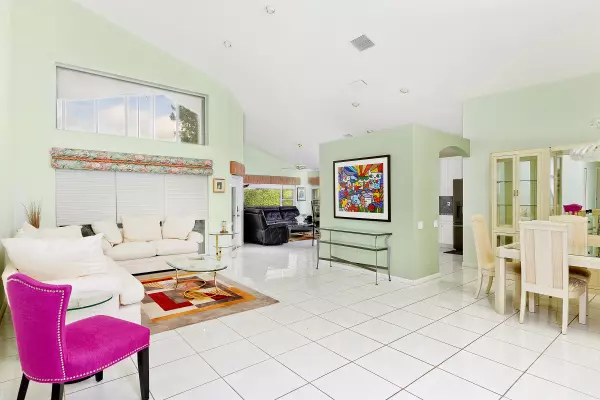Bought with Echo Fine Properties
For more information regarding the value of a property, please contact us for a free consultation.
12371 Divot DR Boynton Beach, FL 33437
Want to know what your home might be worth? Contact us for a FREE valuation!

Our team is ready to help you sell your home for the highest possible price ASAP
Key Details
Sold Price $430,000
Property Type Single Family Home
Sub Type Single Family Detached
Listing Status Sold
Purchase Type For Sale
Square Footage 2,143 sqft
Price per Sqft $200
Subdivision Pipers Glen Estates
MLS Listing ID RX-10672688
Sold Date 02/04/21
Style Mediterranean,Traditional
Bedrooms 3
Full Baths 2
Construction Status Resale
HOA Fees $300/mo
HOA Y/N Yes
Abv Grd Liv Area 14
Min Days of Lease 365
Year Built 1994
Annual Tax Amount $3,418
Tax Year 2020
Lot Size 7,688 Sqft
Property Description
Great floor plan with lots of living space. Meticulously maintained home. LARGE master bedroom with closets as big as a small room. Double sink master bath with shower and oversized soaking tub. Relax in your private screened in patio. Accordion hurricane shutters. Pipers Glen is an all ages community, Amazing HOA, with resort style amenities, including community Pool, clubhouse, gym, library, billiards room, tennis courts & more! etc. Hoa dues also include lawn service, basic cable, landscaping service, sprinkler system, house painting every few years.
Location
State FL
County Palm Beach
Community Pipers Glen Estates
Area 4620
Zoning RT
Rooms
Other Rooms Attic, Den/Office, Family, Florida, Glass Porch, Laundry-Inside
Master Bath Dual Sinks, Mstr Bdrm - Ground, Mstr Bdrm - Sitting, Separate Shower, Separate Tub, Whirlpool Spa
Interior
Interior Features Bar, Ctdrl/Vault Ceilings, Entry Lvl Lvng Area, Pantry, Pull Down Stairs, Volume Ceiling, Walk-in Closet
Heating Central, Electric
Cooling Ceiling Fan, Central, Electric
Flooring Ceramic Tile, Tile, Wood Floor
Furnishings Furniture Negotiable,Unfurnished
Exterior
Exterior Feature Auto Sprinkler, Covered Patio, Room for Pool, Screened Patio, Shutters, Well Sprinkler, Zoned Sprinkler
Parking Features 2+ Spaces, Drive - Decorative, Garage - Attached
Garage Spaces 2.0
Community Features Sold As-Is
Utilities Available Cable, Electric, Public Sewer, Public Water, Underground
Amenities Available Clubhouse, Community Room, Fitness Center, Game Room, Golf Course, Library, Picnic Area, Pool, Sidewalks, Street Lights, Tennis
Waterfront Description None
View Garden
Roof Type Concrete Tile,S-Tile
Present Use Sold As-Is
Exposure Southeast
Private Pool No
Building
Lot Description < 1/4 Acre
Story 1.00
Foundation CBS
Construction Status Resale
Schools
Elementary Schools Hagen Road Elementary School
Middle Schools Carver Community Middle School
High Schools Spanish River Community High School
Others
Pets Allowed Yes
HOA Fee Include 300.00
Senior Community No Hopa
Restrictions Buyer Approval,Commercial Vehicles Prohibited,Interview Required,Lease OK w/Restrict,No Lease First 2 Years,Tenant Approval
Security Features Burglar Alarm,Motion Detector
Acceptable Financing Cash, Conventional, FHA, VA
Membership Fee Required No
Listing Terms Cash, Conventional, FHA, VA
Financing Cash,Conventional,FHA,VA
Pets Allowed No Restrictions
Read Less
GET MORE INFORMATION




