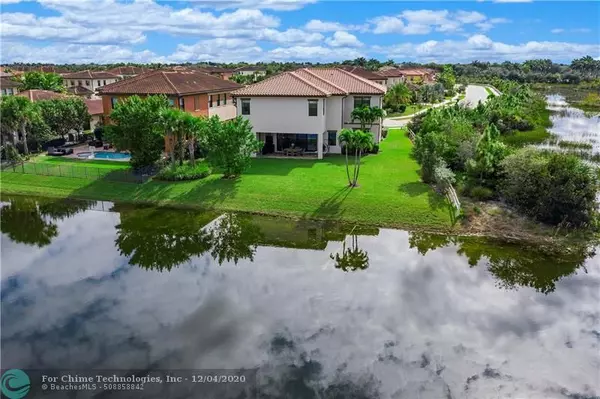For more information regarding the value of a property, please contact us for a free consultation.
11635 NW 81st Pl Parkland, FL 33076
Want to know what your home might be worth? Contact us for a FREE valuation!

Our team is ready to help you sell your home for the highest possible price ASAP
Key Details
Sold Price $960,000
Property Type Single Family Home
Sub Type Single
Listing Status Sold
Purchase Type For Sale
Square Footage 4,383 sqft
Price per Sqft $219
Subdivision Osprey Lakes @ Heron Bay
MLS Listing ID F10260930
Sold Date 03/01/21
Style WF/No Ocean Access
Bedrooms 5
Full Baths 5
Half Baths 1
Construction Status Resale
HOA Fees $230/mo
HOA Y/N Yes
Total Fin. Sqft 10621
Year Built 2016
Annual Tax Amount $14,779
Tax Year 2020
Lot Size 10,621 Sqft
Property Description
Stunning, Willow model on over a 1/4 acre premier water lot w/wide water & preserve views, & only one neighbor. This spectacular 5 BR+Loft/5.5BA/3CG Waterfront home feat: soaring vol ceilings, solid Hard Wood Flrs throughout, natural gas range, kit w/dble ovens, quartz count., 42" solid wood cab, lrg island, new SS Refrig & walk-in pantry. 5,500 total sqft w/one Bed/Bath on the 1st flr, priv master suite w/ breathtaking panoramic water views, lrg cust closets, Mstr Bath w/ 2 vanities, stand-alone tub, walk-in shower! Lrg bedrooms, tons of storage & lg. custom closets. Upgraded A/C's, Impact Wind & Doors, foam Insulation in Attic, gar flooring & cabinetry. Ext Cov Patio to enjoy gorgeous sunsets & plenty room for a pool (design avail). Numerous SMART HOME Feat. Too much to list, a must-see!
Location
State FL
County Broward County
Community Osprey Lake
Area North Broward 441 To Everglades (3611-3642)
Zoning RS-6
Rooms
Bedroom Description At Least 1 Bedroom Ground Level,Master Bedroom Upstairs,Sitting Area - Master Bedroom
Other Rooms Attic, Great Room, Loft, Utility Room/Laundry
Dining Room Breakfast Area, Formal Dining, Snack Bar/Counter
Interior
Interior Features First Floor Entry, French Doors, Laundry Tub, Other Interior Features, Pantry, Volume Ceilings, Walk-In Closets
Heating Central Heat, Electric Heat
Cooling Ceiling Fans, Central Cooling, Electric Cooling
Flooring Tile Floors, Wood Floors
Equipment Automatic Garage Door Opener, Dishwasher, Disposal, Dryer, Gas Range, Icemaker, Microwave, Refrigerator, Wall Oven, Washer
Furnishings Unfurnished
Exterior
Exterior Feature Exterior Lighting, High Impact Doors, Patio, Room For Pool
Parking Features Attached
Garage Spaces 3.0
Community Features Gated Community
Waterfront Description Lake Front
Water Access Y
Water Access Desc Other
View Lake, Preserve
Roof Type Curved/S-Tile Roof
Private Pool No
Building
Lot Description 1/4 To Less Than 1/2 Acre Lot
Foundation Cbs Construction
Sewer Municipal Sewer
Water Municipal Water
Construction Status Resale
Schools
Elementary Schools Heron Heights
Middle Schools Westglades
High Schools Stoneman;Dougls
Others
Pets Allowed Yes
HOA Fee Include 230
Senior Community No HOPA
Restrictions Ok To Lease
Acceptable Financing Cash, Conventional, FHA, VA
Membership Fee Required No
Listing Terms Cash, Conventional, FHA, VA
Special Listing Condition As Is, Survey Available
Pets Allowed No Restrictions
Read Less

Bought with RE/MAX Park Creek Realty Inc
GET MORE INFORMATION




