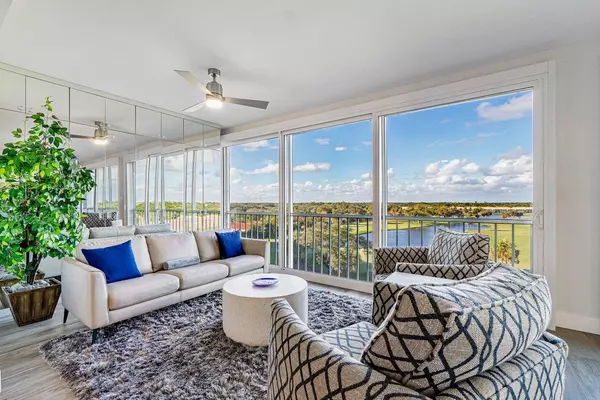Bought with Coldwell Banker Realty
For more information regarding the value of a property, please contact us for a free consultation.
17047 Boca Club BLVD 146a Boca Raton, FL 33487
Want to know what your home might be worth? Contact us for a FREE valuation!

Our team is ready to help you sell your home for the highest possible price ASAP
Key Details
Sold Price $560,000
Property Type Condo
Sub Type Condo/Coop
Listing Status Sold
Purchase Type For Sale
Square Footage 2,605 sqft
Price per Sqft $214
Subdivision Spyglass Walk
MLS Listing ID RX-10682277
Sold Date 03/10/21
Bedrooms 3
Full Baths 2
Half Baths 1
Construction Status Resale
HOA Fees $857/mo
HOA Y/N Yes
Abv Grd Liv Area 2
Year Built 1988
Annual Tax Amount $3,308
Tax Year 2020
Lot Size 7.357 Acres
Property Description
Beyond exquisite. This lakefront, golf-view residence at Spyglass Walk of Boca Country Club is the definition of perfection. Airy, light and bright, this 3 bedroom/2.5 bath condo has been designer renovated and converted into a 2/2.5 plus expanded living area and enclosed lanai, providing an open floorplan, maximizing living space and comfort. No detail has been overlooked and the finest materials and craftsmanship have been used. With only 2 residences per floor and a semi-private lobby/main entrance, this condo provides the privacy and feel of a single family home. All fire sprinklers updated to code w/ new white heads; unobstructed sweeping views of golf course and lakes; 2018 A/C, Water Heater, and Washer/Dryer; contemporary grey porcelain ''driftwood'' tile throughout;
Location
State FL
County Palm Beach
Community Boca Country Club
Area 4380
Zoning RS
Rooms
Other Rooms Convertible Bedroom, Den/Office, Family, Florida, Laundry-Inside, Storage
Master Bath Dual Sinks, Mstr Bdrm - Ground, Mstr Bdrm - Sitting, Separate Shower
Interior
Interior Features Built-in Shelves, Closet Cabinets, Custom Mirror, Elevator, Entry Lvl Lvng Area, Fire Sprinkler, Foyer, Roman Tub, Split Bedroom, Walk-in Closet
Heating Central, Electric
Cooling Ceiling Fan, Central, Electric
Flooring Ceramic Tile, Marble, Tile
Furnishings Furniture Negotiable
Exterior
Exterior Feature Auto Sprinkler, Covered Balcony, Screened Balcony
Parking Features Assigned, Carport - Detached, Covered, Guest
Community Features Sold As-Is
Utilities Available Cable, Electric, Public Sewer, Public Water, Underground
Amenities Available Community Room, Elevator, Lobby, Pool, Sidewalks, Street Lights
Waterfront Description Lake
View Garden, Golf, Lake
Present Use Sold As-Is
Exposure Southeast
Private Pool No
Building
Lot Description 5 to <10 Acres, Golf Front, Private Road, Sidewalks
Story 7.00
Unit Features Interior Hallway,On Golf Course
Foundation CBS
Unit Floor 6
Construction Status Resale
Schools
Elementary Schools Calusa Elementary School
Middle Schools Omni Middle School
High Schools Spanish River Community High School
Others
Pets Allowed No
HOA Fee Include 857.93
Senior Community No Hopa
Restrictions Buyer Approval,Commercial Vehicles Prohibited,Interview Required,Lease OK w/Restrict,No Lease 1st Year,Tenant Approval
Security Features Entry Phone,Gate - Manned,Lobby,Security Patrol
Acceptable Financing Cash, Conventional
Membership Fee Required No
Listing Terms Cash, Conventional
Financing Cash,Conventional
Read Less
GET MORE INFORMATION




