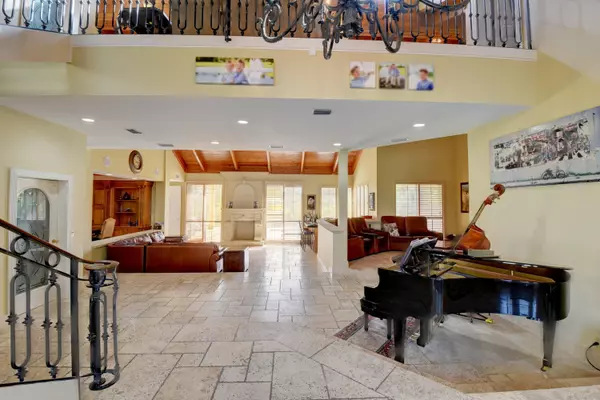Bought with Lang Realty/BR
For more information regarding the value of a property, please contact us for a free consultation.
7874 Afton Villa CT Boca Raton, FL 33433
Want to know what your home might be worth? Contact us for a FREE valuation!

Our team is ready to help you sell your home for the highest possible price ASAP
Key Details
Sold Price $725,000
Property Type Single Family Home
Sub Type Single Family Detached
Listing Status Sold
Purchase Type For Sale
Square Footage 5,632 sqft
Price per Sqft $128
Subdivision Boca Grove Plantation
MLS Listing ID RX-10600462
Sold Date 03/12/21
Bedrooms 6
Full Baths 7
Half Baths 1
Construction Status Resale
Membership Fee $70,000
HOA Fees $745/mo
HOA Y/N Yes
Year Built 1985
Annual Tax Amount $11,801
Tax Year 2019
Lot Size 0.280 Acres
Property Description
This spacious 6 bedroom, 7.5 bath, 3 car garage pool home with great outdoor living on the 5th hole of Boca Grove's Jim Fazio designed golf course - Great lot, Lots of space, Culdesac Street, Great Community. Don't miss this opportunity to make this space your own. Enter into 5,632 sf under air with Jerusalem Marble floors. Lots of space for family & entertaining. All 6 bedrooms are en-suite with built in closets. Elevator to upstairs. The master suite has a huge built-in closet, covered balcony & a real wood fireplace (1 of 2). Outside, enjoy an updated (2016) pool with a golf view, cabana bath, & 2 covered patios. Watch the sunrise & set from the pool. $75,000 roof installed 2014. Windows are hurricane protected, partially impact. Incredible new Sports & Wellness Complex coming 2021.
Location
State FL
County Palm Beach
Community Boca Grove Plantation
Area 4670
Zoning RS
Rooms
Other Rooms Den/Office, Laundry-Util/Closet, Maid/In-Law
Master Bath Dual Sinks, Mstr Bdrm - Sitting, Mstr Bdrm - Upstairs, Separate Shower, Separate Tub
Interior
Interior Features Bar, Built-in Shelves, Elevator, Fireplace(s), Foyer, Split Bedroom, Volume Ceiling, Walk-in Closet
Heating Central
Cooling Ceiling Fan, Central
Flooring Laminate, Marble, Other
Furnishings Unfurnished
Exterior
Parking Features Driveway, Garage - Attached
Garage Spaces 3.0
Pool Inground
Community Features Gated Community
Utilities Available Public Sewer, Public Water
Amenities Available Basketball, Clubhouse, Fitness Center, Golf Course, Pool, Sidewalks, Tennis, Whirlpool
Waterfront Description None
View Golf
Roof Type S-Tile
Exposure North
Private Pool Yes
Building
Lot Description 1/4 to 1/2 Acre
Story 2.00
Unit Features On Golf Course
Foundation CBS
Construction Status Resale
Schools
Elementary Schools Del Prado Elementary School
Middle Schools Omni Middle School
High Schools Spanish River Community High School
Others
Pets Allowed Yes
HOA Fee Include Cable,Common Areas,Manager,Recrtnal Facility,Security
Senior Community No Hopa
Restrictions Buyer Approval,No Truck/RV
Security Features Gate - Manned
Acceptable Financing Cash, Conventional
Membership Fee Required Yes
Listing Terms Cash, Conventional
Financing Cash,Conventional
Pets Allowed Up to 2 Pets
Read Less
GET MORE INFORMATION




