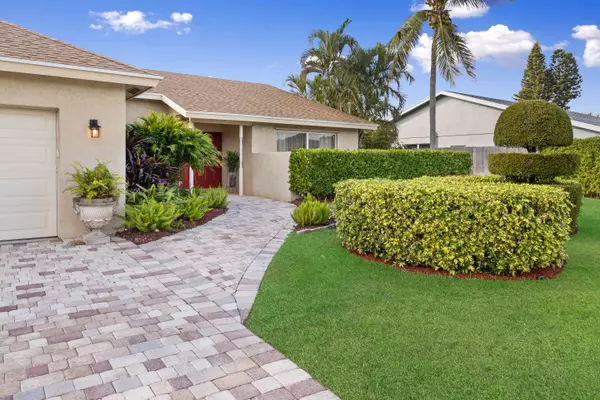Bought with Rook Realty LLC
For more information regarding the value of a property, please contact us for a free consultation.
17723 Foxglove LN Boca Raton, FL 33487
Want to know what your home might be worth? Contact us for a FREE valuation!

Our team is ready to help you sell your home for the highest possible price ASAP
Key Details
Sold Price $640,000
Property Type Single Family Home
Sub Type Single Family Detached
Listing Status Sold
Purchase Type For Sale
Square Footage 2,111 sqft
Price per Sqft $303
Subdivision Pheasant Walk Sec 3
MLS Listing ID RX-10688483
Sold Date 04/23/21
Style Ranch
Bedrooms 4
Full Baths 2
Construction Status Resale
HOA Fees $84/mo
HOA Y/N Yes
Abv Grd Liv Area 2
Year Built 1978
Annual Tax Amount $4,161
Tax Year 2020
Lot Size 9,081 Sqft
Property Description
Perfect home for your family in highly desirable Pheasant Walk neighborhood- centrally located Boca location with a low HOA!4 bedroom,2 bathroom ranch style pool home full of upgrades. BRAND NEW roof & has impact windows! AC is 2016 & solar ready.Lushly landscaped front yard, pavered driveway & 2 stall garage. There is space for an RV, boat or trailer. Upon entering the home, you immediately notice the beautiful large porcelain wood-like floor, bright living room, dining area & kitchen in the open space. Kitchen features a gorgeous waterfall granite counters and white high-end cabinetry. All updated and newer stainless appliances. Large island used for a gourmet prep space / dining table. Large master suite with a sliding glass door leading to the back yard / pool area. Bedroom
Location
State FL
County Palm Beach
Area 4380
Zoning RS
Rooms
Other Rooms Family, Laundry-Inside, Laundry-Util/Closet
Master Bath Dual Sinks, Mstr Bdrm - Ground, Mstr Bdrm - Sitting
Interior
Interior Features Built-in Shelves, Closet Cabinets, Kitchen Island, Walk-in Closet
Heating Central Individual
Cooling Central Individual
Flooring Ceramic Tile, Tile
Furnishings Unfurnished
Exterior
Exterior Feature Auto Sprinkler, Fence, Open Patio
Parking Features 2+ Spaces, Driveway, Garage - Attached
Garage Spaces 2.0
Utilities Available Electric, Public Sewer, Public Water
Amenities Available Park, Playground, Sidewalks
Waterfront Description None
View Garden, Pool
Roof Type Comp Shingle
Exposure East
Private Pool Yes
Building
Lot Description < 1/4 Acre
Story 1.00
Foundation CBS
Construction Status Resale
Schools
Elementary Schools Calusa Elementary School
Middle Schools Omni Middle School
High Schools Spanish River Community High School
Others
Pets Allowed Yes
HOA Fee Include 84.00
Senior Community No Hopa
Restrictions Commercial Vehicles Prohibited,None
Acceptable Financing Cash, Conventional
Membership Fee Required No
Listing Terms Cash, Conventional
Financing Cash,Conventional
Read Less
GET MORE INFORMATION




