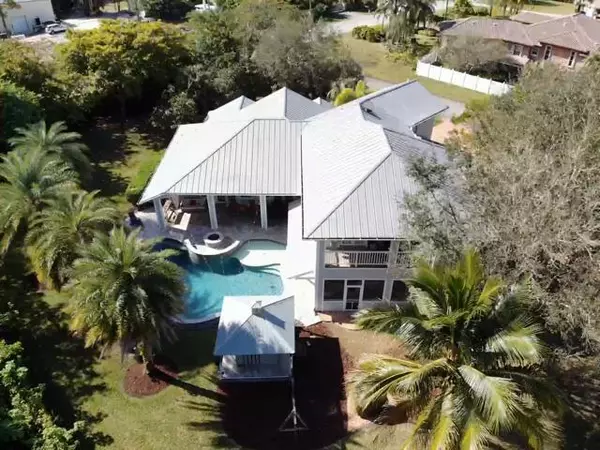Bought with Premier Property Collection
For more information regarding the value of a property, please contact us for a free consultation.
7400 NW 49th LN Coconut Creek, FL 33073
Want to know what your home might be worth? Contact us for a FREE valuation!

Our team is ready to help you sell your home for the highest possible price ASAP
Key Details
Sold Price $1,275,000
Property Type Single Family Home
Sub Type Single Family Detached
Listing Status Sold
Purchase Type For Sale
Square Footage 6,348 sqft
Price per Sqft $200
Subdivision Hillsboro Pines
MLS Listing ID RX-10687376
Sold Date 05/07/21
Style Key West
Bedrooms 7
Full Baths 4
Half Baths 2
Construction Status Resale
HOA Y/N No
Abv Grd Liv Area 41
Year Built 2001
Annual Tax Amount $14,739
Tax Year 2020
Lot Size 0.916 Acres
Property Description
Rare opportunity to purchase a custom home builder's, substantial income producing, two home estate / compound that consists of over 6,300 sf under air on a one acre corner lot that backs up to a 5 acre preserve. The Main House is approximately 4,538 sf, and the Guest House is approximately 1,810 sf, which has been producing substantial income annually (please inquire for details) for several years for the homeowners through two well-known vacation rental websites. The landscaping is impeccable and the architecture is reminiscent of a lake home in upstate NY or oceanfront estate in Key West. There are 4 bedrooms in the main house, 2 of which could be considered master bedrooms, and 3 full baths and 1 half bath. Additionally, the billiard parlor in the Main House could be used as a bedroom
Location
State FL
County Broward
Community Hillsboro Pines
Area 3511
Zoning RES
Rooms
Other Rooms Laundry-Util/Closet, Laundry-Inside, Maid/In-Law
Master Bath Mstr Bdrm - Sitting, 2 Master Suites, Mstr Bdrm - Upstairs
Interior
Interior Features Ctdrl/Vault Ceilings, French Door, Walk-in Closet
Heating Electric
Cooling Central
Flooring Wood Floor, Tile
Furnishings Unfurnished
Exterior
Exterior Feature Covered Balcony, Custom Lighting, Auto Sprinkler
Garage Spaces 4.0
Pool Inground
Utilities Available Electric, Public Sewer, Underground, Cable, Public Water
Amenities Available None
Waterfront Description None
View Pool, Garden
Roof Type Metal
Exposure West
Private Pool Yes
Building
Lot Description 1/2 to < 1 Acre
Story 2.00
Foundation CBS, Frame
Construction Status Resale
Others
Pets Allowed Yes
Senior Community No Hopa
Restrictions Lease OK
Acceptable Financing Cash, VA, FHA, Conventional
Membership Fee Required No
Listing Terms Cash, VA, FHA, Conventional
Financing Cash,VA,FHA,Conventional
Read Less
GET MORE INFORMATION




