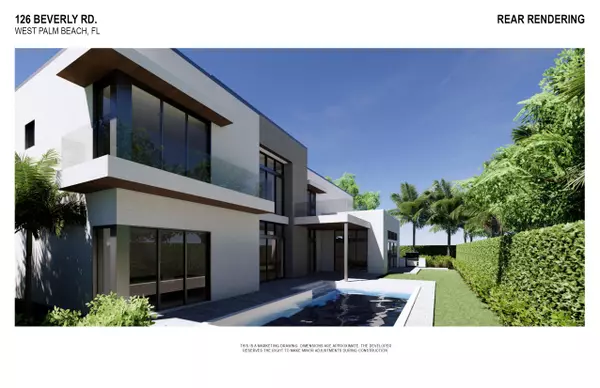Bought with Premier Estate Properties, Inc
For more information regarding the value of a property, please contact us for a free consultation.
126 Beverly RD West Palm Beach, FL 33405
Want to know what your home might be worth? Contact us for a FREE valuation!

Our team is ready to help you sell your home for the highest possible price ASAP
Key Details
Sold Price $4,800,000
Property Type Single Family Home
Sub Type Single Family Detached
Listing Status Sold
Purchase Type For Sale
Square Footage 5,400 sqft
Price per Sqft $888
Subdivision Edgewater
MLS Listing ID RX-10638482
Sold Date 05/20/21
Style < 4 Floors,Contemporary
Bedrooms 5
Full Baths 6
Half Baths 1
Construction Status New Construction
HOA Y/N No
Abv Grd Liv Area 20
Year Built 2020
Annual Tax Amount $8,870
Tax Year 2019
Lot Size 10,200 Sqft
Property Description
Spectacular new modern home under construction designed by Steve Bendat and David Lawrence. CBS block construction with poured cells, balconies and rooftop, this house has been built the care and detail that goes into other Bendat Homes. The house features a 24' high living room with 11' ceilings throughout the first floor, 10' ceilings on the 2nd floor and glass balconies with water views. The house was designed for maximum flexibility with 6 en-suite bedrooms/baths, two of which are convertible to an office and media room. house is pre-wired for speakers and electric shades throughout.The Gourmet kitchen includes a Thermador appliance package includes a 36'' refrigerator, 24'' Freezer, Double ovens, microwave, 36'' 6-burner cooktop, dishwasher and wine cooler..
Location
State FL
County Palm Beach
Area 5440
Zoning SF7(ci
Rooms
Other Rooms Den/Office, Family, Laundry-Inside, Recreation, Storage
Master Bath Dual Sinks, Mstr Bdrm - Upstairs, Separate Shower, Separate Tub
Interior
Interior Features Built-in Shelves, Elevator, Fireplace(s), Kitchen Island, Split Bedroom, Volume Ceiling, Walk-in Closet
Heating Central, Zoned
Cooling Central, Zoned
Flooring Other, Tile, Wood Floor
Furnishings Unfurnished
Exterior
Exterior Feature Built-in Grill, Fence, Open Patio, Open Porch, Summer Kitchen
Parking Features 2+ Spaces, Driveway, Garage - Attached
Garage Spaces 2.0
Pool Inground, Salt Chlorination, Spa
Utilities Available Cable, Electric, Gas Natural, Public Sewer, Public Water, Water Available
Amenities Available None
Waterfront Description None
View Garden, Pool
Roof Type Comp Rolled
Exposure North
Private Pool Yes
Building
Lot Description < 1/4 Acre, East of US-1, Paved Road
Story 2.00
Foundation CBS
Construction Status New Construction
Others
Pets Allowed Yes
Senior Community No Hopa
Restrictions None
Security Features Burglar Alarm
Acceptable Financing Cash, Conventional
Membership Fee Required No
Listing Terms Cash, Conventional
Financing Cash,Conventional
Pets Allowed No Restrictions
Read Less
GET MORE INFORMATION




