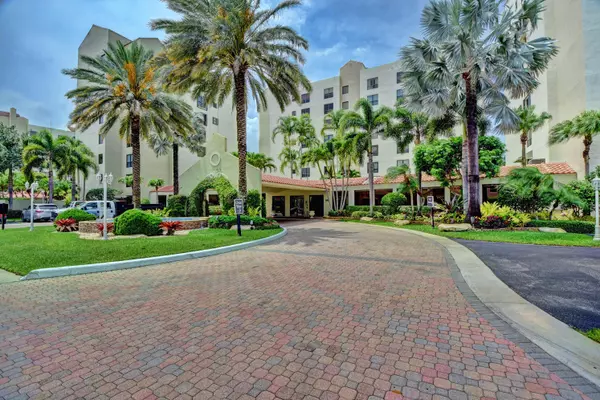Bought with Keller Williams Realty Boca Raton
For more information regarding the value of a property, please contact us for a free consultation.
7235 Promenade DR J-301 Boca Raton, FL 33433
Want to know what your home might be worth? Contact us for a FREE valuation!

Our team is ready to help you sell your home for the highest possible price ASAP
Key Details
Sold Price $800,000
Property Type Condo
Sub Type Condo/Coop
Listing Status Sold
Purchase Type For Sale
Square Footage 3,165 sqft
Price per Sqft $252
Subdivision Imperial Royale At Boca Pointe Condo
MLS Listing ID RX-10627830
Sold Date 05/24/21
Style Contemporary,European
Bedrooms 3
Full Baths 2
Half Baths 1
Construction Status Resale
HOA Fees $1,003/mo
HOA Y/N Yes
Abv Grd Liv Area 3
Year Built 1989
Annual Tax Amount $7,162
Tax Year 2019
Property Description
Most luxurious IMPERIAL ROYAL condo unit in Boca Pointe Country Club. Completely remolded, updated and redesigned unit over looking spectacular panoramic golf course views. This rare 3 bedroom & 2.5 bathrooms condo includes an enormous enclosed wrap around balcony & 2 deeded parking garage spaces. Redesigned open floor plan and high-end brand new open-style European kitchen, true calacatta marble counter-tops & backslash. High end brand-new appliances including a 36'' monogram Miele refrigerator, Bosch induction cooktop and Stainless Steel kitchen vent. Customized large wet bar & a wine cooler. Brand-new 24 x 48 porcelain floors throughout the main areas. Brand-new bathrooms, customized vanities, dual sinks & an automatic power bidet in Master-Bath. (Click More for additional info)
Location
State FL
County Palm Beach
Area 4680
Zoning RS
Rooms
Other Rooms Laundry-Inside, Laundry-Util/Closet
Master Bath Bidet, Dual Sinks
Interior
Interior Features Bar, Built-in Shelves, Closet Cabinets, Custom Mirror, Fire Sprinkler, Foyer, Kitchen Island, Split Bedroom, Walk-in Closet, Wet Bar
Heating Central, Electric
Cooling Central, Electric
Flooring Laminate, Other, Tile
Furnishings Unfurnished
Exterior
Exterior Feature Covered Balcony, Covered Patio, Screened Balcony, Screened Patio
Parking Features 2+ Spaces, Assigned, Deeded, Garage - Attached, Garage - Building, Guest, Under Building
Garage Spaces 2.0
Community Features Sold As-Is
Utilities Available Cable, Public Sewer, Public Water
Amenities Available Indoor Pool, Manager on Site
Waterfront Description None
View Golf, Pool
Roof Type Other,S-Tile
Present Use Sold As-Is
Handicap Access Accessible Elevator Installed, Handicap Access, Handicap Convertible, Wheelchair Accessible
Exposure North
Private Pool No
Building
Story 8.00
Unit Features Corner,Interior Hallway,Lobby
Foundation CBS, Concrete
Unit Floor 3
Construction Status Resale
Schools
Elementary Schools Del Prado Elementary School
Middle Schools Osceola Middle School
High Schools Spanish River Community High School
Others
Pets Allowed No
HOA Fee Include 1003.00
Senior Community No Hopa
Restrictions Buyer Approval,Lease OK w/Restrict,No Lease First 2 Years
Security Features Gate - Manned,Lobby,Private Guard,TV Camera
Acceptable Financing Cash, Conventional
Membership Fee Required No
Listing Terms Cash, Conventional
Financing Cash,Conventional
Read Less
GET MORE INFORMATION




