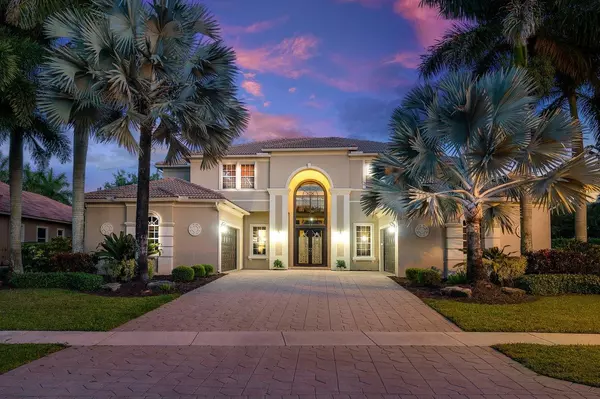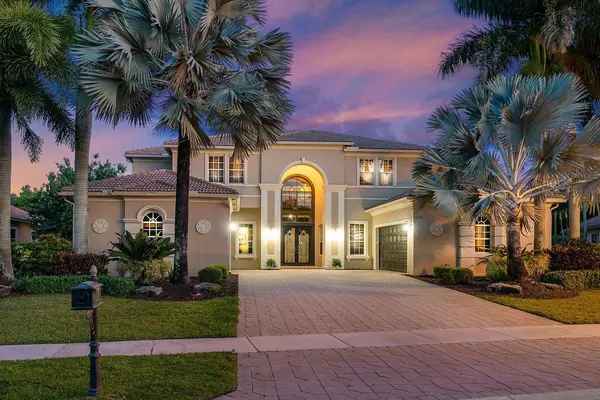Bought with Sotheby's International Realty Inc.
For more information regarding the value of a property, please contact us for a free consultation.
12478 Equine LN Wellington, FL 33414
Want to know what your home might be worth? Contact us for a FREE valuation!

Our team is ready to help you sell your home for the highest possible price ASAP
Key Details
Sold Price $1,200,000
Property Type Single Family Home
Sub Type Single Family Detached
Listing Status Sold
Purchase Type For Sale
Square Footage 4,879 sqft
Price per Sqft $245
Subdivision Equestrian Club
MLS Listing ID RX-10707345
Sold Date 06/28/21
Style Mediterranean
Bedrooms 5
Full Baths 5
Construction Status Resale
HOA Fees $468/mo
HOA Y/N Yes
Abv Grd Liv Area 18
Year Built 2004
Annual Tax Amount $11,674
Tax Year 2020
Lot Size 0.442 Acres
Property Description
EXQUISITE DESIGN, LAYOUT, LOCATION, QUALITY - PRIVATE POOL - ALMOST 5000 SQ FT OF LIVING - 5 BED/5 FULL BATH! This popular Yorktown model has been well cared for by its current owner who has put a lot of money into it. Located just a stone's throw from the International Polo & Showjumping grounds, in top-rated school zones, this is a highly versatile home suitable for just about any type of end-user. The IPC located .8 miles door to door is a 4-minute cart ride or a gorgeous 10-minute walk! Just down the road are two of the most sought-after public elementary and middle schools in the area which are all set back nicely away from busy 441. The home layout of this property is jaw-dropping with a grand entrance, high ceilings, huge rooms, and all decorated with high-end finishes! A must see!
Location
State FL
County Palm Beach
Community Equestrian Club
Area 5790
Zoning Residential
Rooms
Other Rooms Attic, Den/Office, Family, Laundry-Inside, Loft, Storage
Master Bath Dual Sinks, Mstr Bdrm - Ground, Separate Shower, Separate Tub, Whirlpool Spa
Interior
Interior Features Bar, Built-in Shelves, Ctdrl/Vault Ceilings, Custom Mirror, Entry Lvl Lvng Area, Kitchen Island, Laundry Tub, Pantry, Upstairs Living Area, Walk-in Closet
Heating Central
Cooling Central
Flooring Carpet, Tile, Wood Floor
Furnishings Furniture Negotiable,Unfurnished
Exterior
Exterior Feature Covered Patio, Open Patio, Open Porch, Shutters
Parking Features Driveway, Garage - Attached
Garage Spaces 4.0
Pool Auto Chlorinator, Equipment Included, Freeform, Heated, Inground
Utilities Available Cable, Electric, Gas Natural, Public Sewer, Public Water
Amenities Available Bike - Jog, Fitness Center, Park, Picnic Area, Playground, Pool, Sidewalks, Street Lights
Waterfront Description None
View Garden, Pool
Roof Type Barrel
Exposure Northwest
Private Pool Yes
Building
Lot Description 1/4 to 1/2 Acre, Paved Road, Sidewalks, West of US-1
Story 2.00
Foundation CBS, Stucco
Construction Status Resale
Schools
Elementary Schools Panther Run Elementary School
Middle Schools Polo Park Middle School
High Schools Wellington High School
Others
Pets Allowed Yes
HOA Fee Include 468.33
Senior Community No Hopa
Restrictions Buyer Approval
Security Features Gate - Manned,Security Light
Acceptable Financing Cash, Conventional
Membership Fee Required No
Listing Terms Cash, Conventional
Financing Cash,Conventional
Read Less
GET MORE INFORMATION




