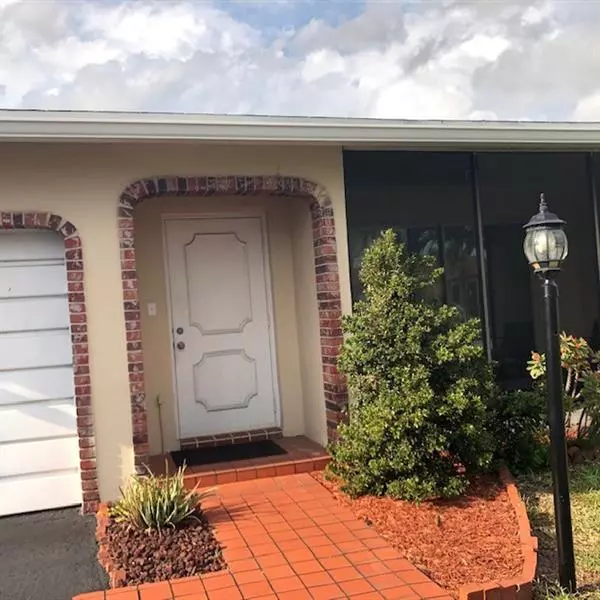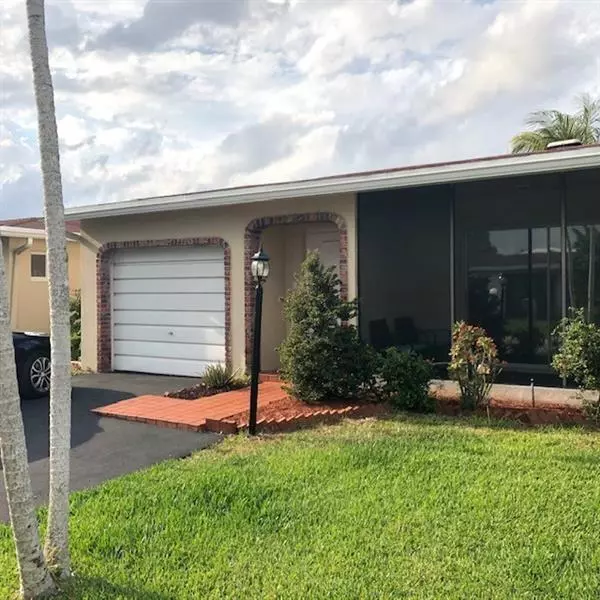For more information regarding the value of a property, please contact us for a free consultation.
1641 NW 48th Pl Deerfield Beach, FL 33064
Want to know what your home might be worth? Contact us for a FREE valuation!

Our team is ready to help you sell your home for the highest possible price ASAP
Key Details
Sold Price $292,000
Property Type Single Family Home
Sub Type Single
Listing Status Sold
Purchase Type For Sale
Square Footage 1,623 sqft
Price per Sqft $179
Subdivision Crystal Lake Golf Villas
MLS Listing ID F10278789
Sold Date 06/29/21
Style No Pool/No Water
Bedrooms 2
Full Baths 2
Construction Status Resale
HOA Fees $121/qua
HOA Y/N Yes
Year Built 1975
Annual Tax Amount $2,822
Tax Year 2020
Lot Size 2,250 Sqft
Property Description
Affordable! All ages welcome, pet friendly. Single Family Home in Crystal Lake. 2/2 house with 1 car garage & an expanded 2 car driveway. kitchen & back patio has porcelain floors, rooms & living area have engineered Cherrywood floors, A/C, water heater replaced 4 yrs ago. Low maintenance just $122 per mo. HOA takes care of the lawn, paints the house every 5 years, and provides basic cable. You have access to the clubhouse, billiards room, fitness center & community pool. You are conveniently located close to I95, the turnpike & Sawgrass Expressway. The beach is just 15 minutes away. Inside you have a living room, screened front patio, family room, dining area, a kitchen, and screened back patio. No renting for 3 years. One-time Capital Contribution from the buyer.
Location
State FL
County Broward County
Community Crystal Lake Golf
Area N Broward Dixie Hwy To Turnpike (3411-3432;3531)
Zoning D-1
Rooms
Bedroom Description At Least 1 Bedroom Ground Level
Other Rooms Family Room, Florida Room
Dining Room Breakfast Area, Family/Dining Combination
Interior
Interior Features First Floor Entry, Walk-In Closets
Heating Central Heat, Electric Heat
Cooling Ceiling Fans, Central Cooling
Flooring Ceramic Floor, Wood Floors
Equipment Dishwasher, Disposal, Dryer, Electric Water Heater, Refrigerator, Self Cleaning Oven, Smoke Detector, Washer
Furnishings Unfurnished
Exterior
Exterior Feature Fruit Trees, Patio
Parking Features Attached
Garage Spaces 1.0
Water Access N
View Garden View
Roof Type Comp Shingle Roof
Private Pool No
Building
Lot Description Less Than 1/4 Acre Lot
Foundation Concrete Block Construction, Cbs Construction
Sewer Municipal Sewer
Water Municipal Water
Construction Status Resale
Others
Pets Allowed Yes
HOA Fee Include 365
Senior Community No HOPA
Restrictions Other Restrictions
Acceptable Financing Conventional, FHA, VA
Membership Fee Required No
Listing Terms Conventional, FHA, VA
Num of Pet 2
Special Listing Condition As Is
Pets Allowed Number Limit
Read Less

Bought with The Keyes Company
GET MORE INFORMATION




