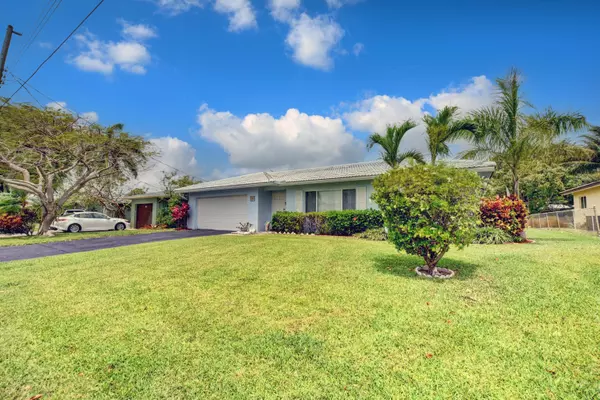Bought with Illustrated Properties LLC (Jupiter)
For more information regarding the value of a property, please contact us for a free consultation.
1155 SW 27th AVE Boynton Beach, FL 33426
Want to know what your home might be worth? Contact us for a FREE valuation!

Our team is ready to help you sell your home for the highest possible price ASAP
Key Details
Sold Price $495,000
Property Type Single Family Home
Sub Type Single Family Detached
Listing Status Sold
Purchase Type For Sale
Square Footage 1,457 sqft
Price per Sqft $339
Subdivision Golfview Harbour 2Nd Sec
MLS Listing ID RX-10711096
Sold Date 07/28/21
Style Traditional
Bedrooms 3
Full Baths 2
Construction Status Resale
HOA Y/N No
Year Built 1972
Annual Tax Amount $4,475
Tax Year 2020
Lot Size 7,500 Sqft
Property Description
Beautifully renovated 3 bedroom 2 bath waterfront home in Golfview Harbour. As soon as you walk through the door you'll feel like you were meant to be here. There is nothing left to be done in this lovingly-maintained home. Features include 24x24 inch porcelain tile, light and bright kitchen with white shaker cabinets, granite counters, stainless appliances with a pass-through window to the screened patio. The kitchen is open to the family room which has a white painted brick wall which adds unique detail to the home with access to the patio. The master is located off the dining room and has a walk-in closet, an updated bath with shower and access to the patio. Just off the family room are the 2 guest bedrooms and cabana bath. You can access the large screened patio via the dining room,
Location
State FL
County Palm Beach
Area 4440
Zoning R-1-AA
Rooms
Other Rooms Cabana Bath, Family, Laundry-Inside, Laundry-Util/Closet, Storage
Master Bath Separate Shower
Interior
Interior Features Entry Lvl Lvng Area, Split Bedroom, Walk-in Closet
Heating Central
Cooling Central
Flooring Tile
Furnishings Unfurnished
Exterior
Exterior Feature Covered Patio, Fence, Room for Pool, Screened Patio
Parking Features 2+ Spaces, Driveway, Garage - Attached
Garage Spaces 2.0
Utilities Available Public Sewer, Public Water
Amenities Available Bike - Jog
Waterfront Description Interior Canal
View Canal, Garden
Roof Type Barrel
Exposure South
Private Pool No
Building
Lot Description < 1/4 Acre
Story 1.00
Foundation CBS
Construction Status Resale
Schools
Elementary Schools Crosspointe Elementary School
Middle Schools Carver Middle School
High Schools Atlantic High School
Others
Pets Allowed Yes
Senior Community No Hopa
Restrictions None
Acceptable Financing Cash, Conventional
Membership Fee Required No
Listing Terms Cash, Conventional
Financing Cash,Conventional
Pets Allowed No Restrictions
Read Less
GET MORE INFORMATION




