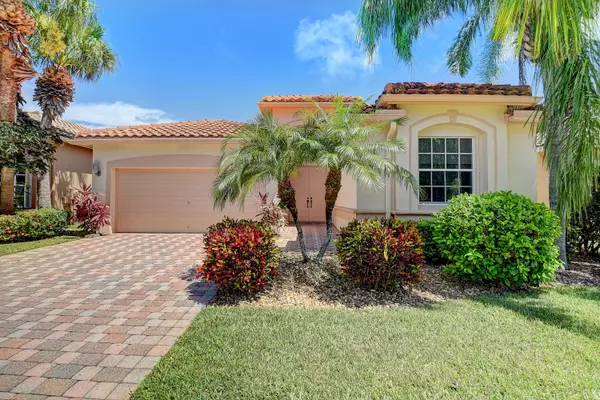Bought with Lang Realty/Delray Beach
For more information regarding the value of a property, please contact us for a free consultation.
7721 Caprio DR Boynton Beach, FL 33472
Want to know what your home might be worth? Contact us for a FREE valuation!

Our team is ready to help you sell your home for the highest possible price ASAP
Key Details
Sold Price $452,500
Property Type Single Family Home
Sub Type Single Family Detached
Listing Status Sold
Purchase Type For Sale
Square Footage 2,186 sqft
Price per Sqft $206
Subdivision Ponte Vecchio West
MLS Listing ID RX-10737811
Sold Date 09/27/21
Style Mediterranean
Bedrooms 3
Full Baths 2
Half Baths 1
Construction Status Resale
HOA Fees $499/mo
HOA Y/N Yes
Abv Grd Liv Area 14
Min Days of Lease 6
Year Built 2002
Annual Tax Amount $5,566
Tax Year 2020
Lot Size 5,258 Sqft
Property Description
Most Sought After Maiano Model-Open & Bright. Just what you have been looking for!!Stunning Lake Views from Kitchen, Family Rm, Master Bedrm & Dining Rm.Elegant Marble Inlaid Design in the Foyer enhanced by 12' Dramatic Tray Ceiling. Architectural Detail is Amazing Throughout.Lovely ceramic tile on a diagonal in the main living areas except Master & Bedrm 2. Upgraded Beautiful Kitchen Complimented by a Fabulous Island adding something Special offering extra storage & additional counter space. There are pull-outs in the Pantry. Lovely Hunter Douglas Window Treatments & Designer Lighting Throughout. Den/3rd Bedroom has Tile. There is no closet but it can be built.Buyer pays $1,497.00 1 time capital contribution at closing. HOA requires $500.00 refundable move in fee with application.
Location
State FL
County Palm Beach
Community Ponte Vecchio West
Area 4590
Zoning PUD
Rooms
Other Rooms Den/Office, Family, Laundry-Inside
Master Bath Dual Sinks, Mstr Bdrm - Ground, Separate Shower, Separate Tub
Interior
Interior Features Foyer, Kitchen Island, Laundry Tub, Pantry, Roman Tub, Split Bedroom, Volume Ceiling, Walk-in Closet
Heating Central, Electric
Cooling Central, Electric
Flooring Carpet, Ceramic Tile
Furnishings Furniture Negotiable
Exterior
Exterior Feature Auto Sprinkler, Covered Patio, Custom Lighting, Screened Patio
Parking Features Garage - Attached
Garage Spaces 2.0
Community Features Sold As-Is
Utilities Available Cable, Electric, Public Sewer, Public Water
Amenities Available Clubhouse, Fitness Center, Indoor Pool, Library, Pool, Spa-Hot Tub, Street Lights, Tennis
Waterfront Description Lake
View Lake
Roof Type S-Tile
Present Use Sold As-Is
Handicap Access Entry, Handicap Access, Wheelchair Accessible
Exposure South
Private Pool No
Building
Lot Description < 1/4 Acre
Story 1.00
Foundation CBS
Construction Status Resale
Others
Pets Allowed Yes
HOA Fee Include 499.00
Senior Community Verified
Restrictions Buyer Approval,Commercial Vehicles Prohibited,Interview Required,Lease OK w/Restrict,No Boat,No RV,No Truck,Tenant Approval
Security Features Burglar Alarm,Gate - Manned
Acceptable Financing Cash
Membership Fee Required No
Listing Terms Cash
Financing Cash
Pets Allowed No Aggressive Breeds, Number Limit, Size Limit
Read Less
GET MORE INFORMATION




