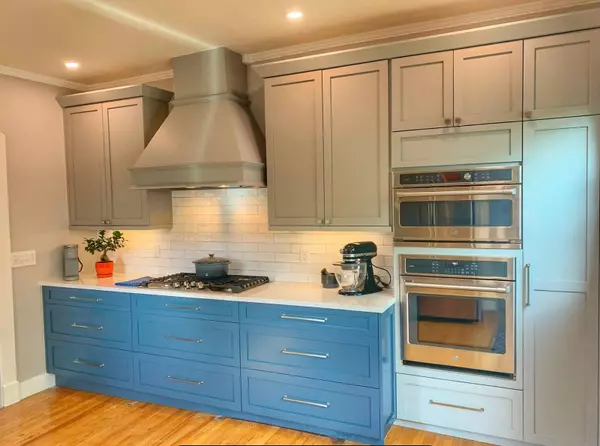Bought with Partnership Realty Inc.
For more information regarding the value of a property, please contact us for a free consultation.
826 Palmetto ST West Palm Beach, FL 33405
Want to know what your home might be worth? Contact us for a FREE valuation!

Our team is ready to help you sell your home for the highest possible price ASAP
Key Details
Sold Price $430,000
Property Type Single Family Home
Sub Type Single Family Detached
Listing Status Sold
Purchase Type For Sale
Square Footage 1,463 sqft
Price per Sqft $293
Subdivision Hillside Park In
MLS Listing ID RX-10732493
Sold Date 10/28/21
Style A-Frame
Bedrooms 2
Full Baths 1
Construction Status Resale
HOA Y/N No
Abv Grd Liv Area 20
Year Built 1920
Annual Tax Amount $3,592
Tax Year 2020
Property Description
Multiple offers have been received, sellers will make a decision by Tuesday.A GEM of a house. This impeccably updated historic property boasts all of these new items-metal roof, complete impact windows, AC, Cafe kitchen, shed, landscaping, rainbird wifi controller, sprinkler pump, insulation, washer and dryer, french doors, fence, and wainscoting. So many historic details lovingly restored- original oak floors, multiple cedar closets, multiple pecky cypress ceilings, working original fireplace, original wooden front door, even doorknobs.Seller was reconfiguring a bath and walk-in closet. Completed architectural plans are available to the buyer. There is a new water heater available to use.The house has a pull-down attic finished space that can be used as a bonus room.
Location
State FL
County Palm Beach
Area 5430
Zoning SF7
Rooms
Other Rooms Attic, Family, Laundry-Inside
Master Bath None
Interior
Interior Features Ctdrl/Vault Ceilings, Entry Lvl Lvng Area, Fireplace(s), French Door, Laundry Tub, Pantry, Pull Down Stairs, Walk-in Closet
Heating Central
Cooling Central
Flooring Wood Floor
Furnishings Unfurnished
Exterior
Exterior Feature Auto Sprinkler, Custom Lighting, Deck, Fence, Fruit Tree(s), Room for Pool, Shed, Zoned Sprinkler
Parking Features Driveway, Street
Utilities Available Cable, Electric, Gas Natural, Public Sewer, Public Water
Amenities Available Sidewalks
Waterfront Description None
View Garden
Roof Type Metal
Exposure North
Private Pool No
Building
Lot Description < 1/4 Acre
Story 1.00
Foundation Frame, Stucco
Construction Status Resale
Others
Pets Allowed Yes
Senior Community No Hopa
Restrictions None
Security Features Motion Detector,TV Camera
Acceptable Financing Cash, Conventional
Membership Fee Required No
Listing Terms Cash, Conventional
Financing Cash,Conventional
Pets Allowed No Restrictions
Read Less
GET MORE INFORMATION




