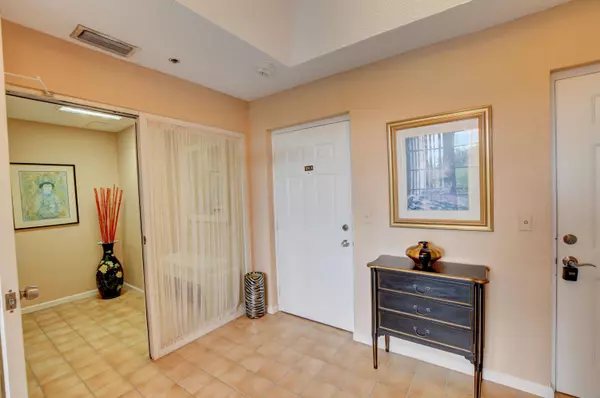Bought with Home Station Realty
For more information regarding the value of a property, please contact us for a free consultation.
17047 Boca Club BLVD 124a Boca Raton, FL 33487
Want to know what your home might be worth? Contact us for a FREE valuation!

Our team is ready to help you sell your home for the highest possible price ASAP
Key Details
Sold Price $535,000
Property Type Condo
Sub Type Condo/Coop
Listing Status Sold
Purchase Type For Sale
Square Footage 2,605 sqft
Price per Sqft $205
Subdivision Spyglass Walk Condo
MLS Listing ID RX-10742378
Sold Date 11/23/21
Style 4+ Floors
Bedrooms 2
Full Baths 2
Half Baths 1
Construction Status Resale
HOA Fees $857/mo
HOA Y/N Yes
Abv Grd Liv Area 2
Min Days of Lease 90
Year Built 1988
Annual Tax Amount $227
Tax Year 2021
Property Description
Welcome to residence 124A at the highly desirable Spyglass Walk subdivision of the exclusive, non-mandatory membership community of Boca Country Club. Semi-private elevator entrance with only 2 units per floor and exterior storage. Featuring an abundance of natural light to accentuate the large ceramic tile flooring. This beautiful lakefront, golf-view 4th floor condo is the definition of perfection and shows beautifully. This well maintained, spacious 2BR+DEN/2.5BA condo has been renovated. An expanded open floorplan where the screened patio was converted into an expanded Florida and Family rooms maximizing living space. Formal Dining room with custom chandelier. There is a small office off of kitchen. Washer & Dryer in hallway closet. 1 carport parking. Being sold in AS IS Condition.
Location
State FL
County Palm Beach
Community Boca Country Club
Area 4380
Zoning TRD
Rooms
Other Rooms Convertible Bedroom, Den/Office, Family, Florida, Laundry-Util/Closet, Storage
Master Bath Dual Sinks, Separate Shower, Separate Tub
Interior
Interior Features Built-in Shelves, Closet Cabinets, Custom Mirror, Elevator, Entry Lvl Lvng Area, Fire Sprinkler, Foyer, Kitchen Island, Split Bedroom, Walk-in Closet
Heating Central, Electric
Cooling Ceiling Fan, Central, Electric
Flooring Ceramic Tile
Furnishings Furniture Negotiable,Unfurnished
Exterior
Exterior Feature Auto Sprinkler, Screened Balcony
Parking Features Assigned, Carport - Detached, Covered, Guest
Community Features Sold As-Is
Utilities Available Cable, Electric, Public Sewer, Public Water
Amenities Available Bike - Jog, Clubhouse, Community Room, Elevator, Golf Course, Library, Lobby, Pool, Sidewalks, Spa-Hot Tub, Street Lights, Tennis, Trash Chute
Waterfront Description Lake
View Garden, Golf, Lake
Present Use Sold As-Is
Exposure South
Private Pool No
Building
Lot Description Golf Front, Paved Road, Private Road, Sidewalks, West of US-1
Story 6.00
Unit Features Interior Hallway,On Golf Course
Foundation CBS, Concrete
Unit Floor 4
Construction Status Resale
Schools
Elementary Schools Calusa Elementary School
Middle Schools Omni Middle School
High Schools Spanish River Community High School
Others
Pets Allowed Restricted
HOA Fee Include 857.93
Senior Community No Hopa
Restrictions Buyer Approval,Commercial Vehicles Prohibited,Interview Required,Lease OK w/Restrict,No RV,No Truck,Tenant Approval
Security Features Entry Phone,Gate - Manned,Lobby,Security Sys-Owned
Acceptable Financing Cash, Conventional
Membership Fee Required No
Listing Terms Cash, Conventional
Financing Cash,Conventional
Pets Allowed No Cats, No Dogs
Read Less
GET MORE INFORMATION




