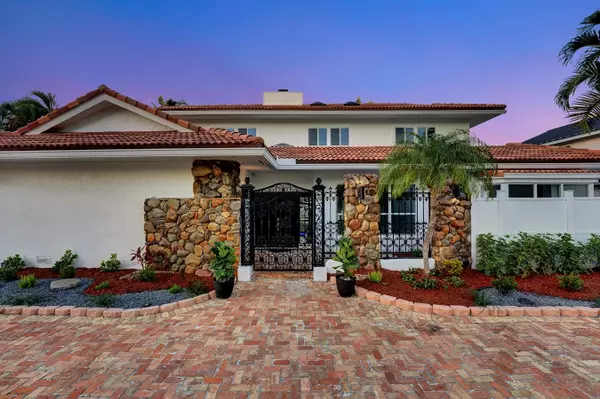Bought with Jason Harris Real Estate LLC
For more information regarding the value of a property, please contact us for a free consultation.
937 Fern DR Delray Beach, FL 33483
Want to know what your home might be worth? Contact us for a FREE valuation!

Our team is ready to help you sell your home for the highest possible price ASAP
Key Details
Sold Price $2,200,000
Property Type Single Family Home
Sub Type Single Family Detached
Listing Status Sold
Purchase Type For Sale
Square Footage 3,557 sqft
Price per Sqft $618
Subdivision Tropic Isle 3Rd Sec
MLS Listing ID RX-10757861
Sold Date 12/23/21
Style < 4 Floors,Traditional
Bedrooms 4
Full Baths 3
Half Baths 1
Construction Status Resale
HOA Y/N No
Abv Grd Liv Area 6
Year Built 1980
Annual Tax Amount $18,123
Tax Year 2021
Lot Size 9,270 Sqft
Property Description
Amazing waterfront home located on the widest deep water canal in highly desirable Tropic Isle. This 4 bed 3.5 bath pool home offers a 60' private dock perched on 90' of waterfront, easy access to Intracoastal & Ocean. Ceiling to floor stone fireplace, courtyard entrance, full impact windows and doors, 2 car gar, circular drive and downstairs master suite, makes this home perfect for the new owner. Very close to inlets as well as popular boating and fishing spots. Minutes to downtown Delray and Boca Raton. Property has undergone extensive improvements. including fresh landscaping for a clean look, updated lighting, a fresh color palette inside & out, New Pool pump & equipment, irrigation system and much more! This is a must see!
Location
State FL
County Palm Beach
Community Tropic Isle
Area 4230
Zoning R-1-AA
Rooms
Other Rooms Den/Office, Great, Laundry-Garage, Loft, Media, Storage
Master Bath Dual Sinks, Mstr Bdrm - Ground, Separate Shower, Separate Tub
Interior
Interior Features Built-in Shelves, Closet Cabinets, Custom Mirror, Decorative Fireplace, Entry Lvl Lvng Area, Fireplace(s), Pantry, Sky Light(s), Split Bedroom, Upstairs Living Area, Volume Ceiling, Walk-in Closet
Heating Central, Electric
Cooling Ceiling Fan, Central, Electric
Flooring Ceramic Tile, Laminate, Marble, Tile
Furnishings Unfurnished
Exterior
Exterior Feature Auto Sprinkler, Cabana, Covered Balcony, Deck, Fence, Open Patio
Parking Features Drive - Circular, Driveway, Garage - Attached
Garage Spaces 2.0
Pool Inground
Utilities Available Cable, Electric, Public Sewer, Public Water
Amenities Available None
Waterfront Description Canal Width 1 - 80,Interior Canal,Intracoastal,No Fixed Bridges,Ocean Access
Water Access Desc Electric Available,Exclusive Use,No Wake Zone,Overnight,Private Dock,Up to 20 Ft Boat,Up to 30 Ft Boat,Up to 40 Ft Boat,Up to 50 Ft Boat,Up to 60 Ft Boat,Up to 70 Ft Boat,Up to 80 Ft Boat,Water Available
View Canal, Intracoastal, Marina, Pool
Roof Type Concrete Tile,Other
Exposure South
Private Pool Yes
Building
Lot Description < 1/4 Acre, East of US-1
Story 2.00
Foundation CBS, Other, Stucco
Construction Status Resale
Schools
Elementary Schools Boca Raton Elementary School
Middle Schools Boca Raton Community Middle School
High Schools Boca Raton Community High School
Others
Pets Allowed Yes
Senior Community No Hopa
Restrictions None
Security Features Burglar Alarm,Security Light,Wall
Acceptable Financing Cash, Conventional
Membership Fee Required No
Listing Terms Cash, Conventional
Financing Cash,Conventional
Read Less
GET MORE INFORMATION




