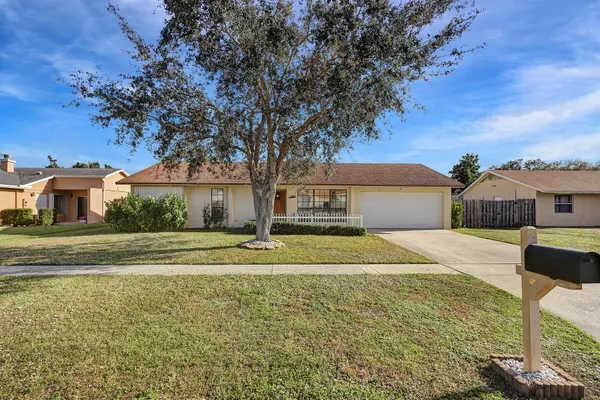Bought with Partnership Realty Inc.
For more information regarding the value of a property, please contact us for a free consultation.
1268 Jackpine ST Wellington, FL 33414
Want to know what your home might be worth? Contact us for a FREE valuation!

Our team is ready to help you sell your home for the highest possible price ASAP
Key Details
Sold Price $475,000
Property Type Single Family Home
Sub Type Single Family Detached
Listing Status Sold
Purchase Type For Sale
Square Footage 1,348 sqft
Price per Sqft $352
Subdivision Eastwood No 2 Of Wellington
MLS Listing ID RX-10769272
Sold Date 02/22/22
Style < 4 Floors,Contemporary
Bedrooms 3
Full Baths 2
Construction Status Resale
HOA Y/N No
Abv Grd Liv Area 24
Year Built 1978
Annual Tax Amount $2,784
Tax Year 2021
Lot Size 9,147 Sqft
Property Description
Within the beautiful NO HOA community of Eastwood, sits this incredibly charming ranch style home. Resting on an oversized lot, and meticulously updated, this home is move-in ready! From the moment you enter you are greeted by vaulted ceilings, and natural light from every angle. The kitchen is stunning; offering updated cabinets, granite countertops, stainless steel appliances, & a decorative mosaic backsplash. The primary bedroom offers large windows for lots of natural light, and a tastefully updated ensuite bathroom. All of the floors are a beautiful oversized tile, laid diagonally. With a full 2 car garage and a fully fenced backyard, no detail has been overlooked. This home is sure to impress! Call today for a private showing. This opportunity will not last long!
Location
State FL
County Palm Beach
Area 5520
Zoning PUD
Rooms
Other Rooms Family, Laundry-Inside, Laundry-Util/Closet
Master Bath Combo Tub/Shower, Mstr Bdrm - Ground
Interior
Interior Features Entry Lvl Lvng Area, Pantry, Stack Bedrooms
Heating Central
Cooling Ceiling Fan, Central
Flooring Ceramic Tile
Furnishings Furniture Negotiable,Unfurnished
Exterior
Exterior Feature Auto Sprinkler, Deck, Fence, Fruit Tree(s), Screened Patio, Shed
Parking Features Driveway, Garage - Attached
Garage Spaces 2.0
Community Features Sold As-Is
Utilities Available Cable, Electric, Public Sewer, Public Water
Amenities Available Park, Sidewalks, Street Lights
Waterfront Description None
View Other
Roof Type Comp Shingle
Present Use Sold As-Is
Exposure West
Private Pool No
Building
Lot Description < 1/4 Acre, Paved Road, Sidewalks, West of US-1
Story 1.00
Foundation CBS
Construction Status Resale
Schools
Elementary Schools Elbridge Gale Elementary School
Middle Schools Emerald Cove Middle School
High Schools Palm Beach Central High School
Others
Pets Allowed Yes
Senior Community No Hopa
Restrictions None
Security Features Security Sys-Owned
Acceptable Financing Cash, Conventional, FHA, VA
Membership Fee Required No
Listing Terms Cash, Conventional, FHA, VA
Financing Cash,Conventional,FHA,VA
Read Less
GET MORE INFORMATION


