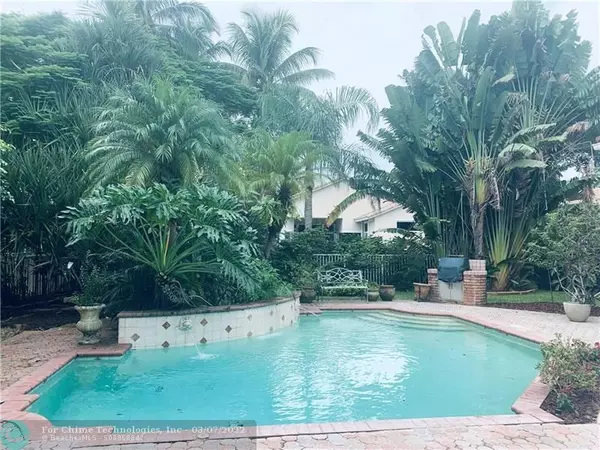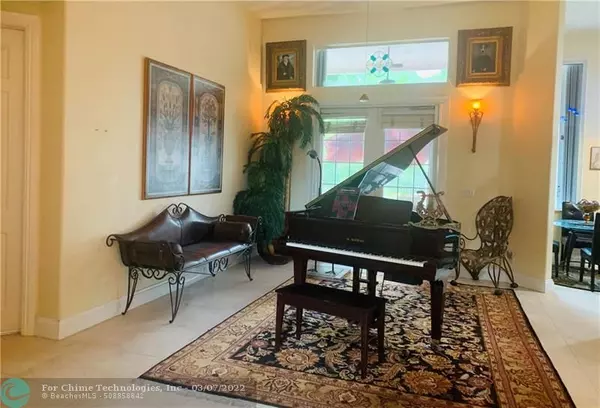For more information regarding the value of a property, please contact us for a free consultation.
6529 NW 103rd Ter Parkland, FL 33076
Want to know what your home might be worth? Contact us for a FREE valuation!

Our team is ready to help you sell your home for the highest possible price ASAP
Key Details
Sold Price $880,000
Property Type Single Family Home
Sub Type Single
Listing Status Sold
Purchase Type For Sale
Square Footage 2,859 sqft
Price per Sqft $307
Subdivision Fox Ridge
MLS Listing ID F10303196
Sold Date 03/03/22
Style Pool Only
Bedrooms 5
Full Baths 3
Half Baths 1
Construction Status Resale
HOA Fees $227/qua
HOA Y/N Yes
Year Built 2001
Annual Tax Amount $8,367
Tax Year 2020
Lot Size 0.346 Acres
Property Description
Cash buyers only, no appraisal, five day inspection period Only. 5th Bed is Office. Per Owner, Living Area is 3065 sq. ft. Fab Fox Ridge home sits on just under 1/2 Acre Lot w/Circular drive! Open floor plan w/3way split bedrooms. Updated Kitchen w/Granite & newer Appliances. 24"tile in Main areas/Laminate in bedrooms.2 zone A/C was replaced in 2010. 7 paddle fans. Master bath has double shower heads & separate tub. Wood burning fireplace area in Family room. Fully Permitted generator too! Most of the home has accordion shutters. Lush Tropical Pool area w/Fountain, Fully Fenced yard, Great built-in barbecue grill! Note Newly renovated Fox Ridge amenities w/Park, Playground, Tennis. Walk to All schools. Home is being sold "As IS ".
Buyer Pays $683. Capital Contribution to HOA at Closing.
Location
State FL
County Broward County
Community Fox Ridge
Area North Broward 441 To Everglades (3611-3642)
Zoning RS-3
Rooms
Bedroom Description Entry Level
Other Rooms Den/Library/Office, Family Room, Utility Room/Laundry
Dining Room Breakfast Area, Eat-In Kitchen, Formal Dining
Interior
Interior Features Fireplace, French Doors, Laundry Tub, Pantry, 3 Bedroom Split, Volume Ceilings, Walk-In Closets
Heating Central Heat, Electric Heat, Heat Pump/Reverse Cycle
Cooling Central Cooling, Electric Cooling, Paddle Fans
Flooring Ceramic Floor, Vinyl Floors
Equipment Automatic Garage Door Opener, Dishwasher, Disposal, Dryer, Electric Range, Electric Water Heater
Exterior
Exterior Feature Barbeque, Built-In Grill, Fence, Storm/Security Shutters
Garage Spaces 3.0
Pool Below Ground Pool
Community Features Gated Community
Water Access N
View Garden View, Pool Area View
Roof Type Curved/S-Tile Roof
Private Pool No
Building
Lot Description 1/4 To Less Than 1/2 Acre Lot
Foundation Cbs Construction
Sewer Municipal Sewer
Water Municipal Water
Construction Status Resale
Others
Pets Allowed Yes
HOA Fee Include 683
Senior Community No HOPA
Restrictions Other Restrictions
Acceptable Financing Conventional
Membership Fee Required No
Listing Terms Conventional
Special Listing Condition As Is
Pets Allowed No Restrictions
Read Less

Bought with RE/MAX Direct
GET MORE INFORMATION




