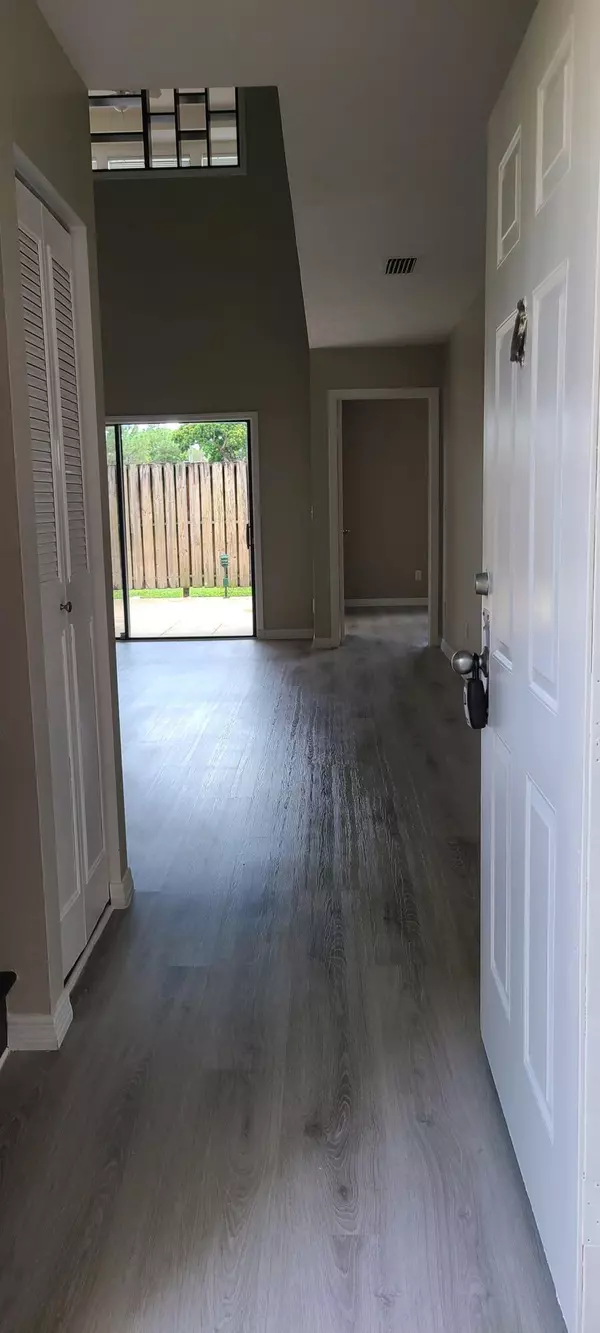Bought with United Realty Group Inc.
For more information regarding the value of a property, please contact us for a free consultation.
8016 Edgemere LN Palm Beach Gardens, FL 33410
Want to know what your home might be worth? Contact us for a FREE valuation!

Our team is ready to help you sell your home for the highest possible price ASAP
Key Details
Sold Price $450,000
Property Type Condo
Sub Type Condo/Coop
Listing Status Sold
Purchase Type For Sale
Square Footage 1,587 sqft
Price per Sqft $283
Subdivision Edgemere
MLS Listing ID RX-10776823
Sold Date 03/23/22
Style Traditional
Bedrooms 3
Full Baths 3
Construction Status Resale
HOA Fees $367/mo
HOA Y/N Yes
Year Built 1981
Annual Tax Amount $1,884
Tax Year 2021
Property Description
FULLY RENOVATED home in Palm Beach Gardens! This home features an open floor plan, stainless steel appliances & new quartz countertops with gorgeous tile backsplash, 3 Master Suite Bedrooms, 3 FULL Bathrooms, Private Den, 22 ft soaring vaulted ceiling in living room with overlooking bridge, large walk in closets, 2 1/2 car garage & 2 car driveway, and floored & lit attic for even more storage. The open floor plan leads to a spacious and private courtyard (1 of 2 courtyards this home features). This home is MOVE-IN READY & COMPLETELY TURNKEY.
Location
State FL
County Palm Beach
Area 5310
Zoning Res
Rooms
Other Rooms Attic
Master Bath 2 Master Baths
Interior
Interior Features Closet Cabinets, Foyer, Pantry, Pull Down Stairs, Walk-in Closet
Heating Electric, Heat Pump-Reverse
Cooling Ceiling Fan, Central
Flooring Carpet, Tile, Vinyl Floor
Furnishings Unfurnished
Exterior
Exterior Feature Custom Lighting, Fence, Open Patio, Shutters
Parking Features 2+ Spaces, Driveway, Guest
Garage Spaces 2.0
Community Features Sold As-Is
Utilities Available Cable, Electric, Public Sewer, Public Water
Amenities Available Street Lights
Waterfront Description None
Roof Type S-Tile
Present Use Sold As-Is
Exposure North
Private Pool No
Building
Lot Description < 1/4 Acre, Paved Road, Sidewalks
Story 2.00
Foundation Stucco
Unit Floor 1
Construction Status Resale
Schools
Elementary Schools Timber Trace Elementary School
Middle Schools Watson B. Duncan Middle School
High Schools William T. Dwyer High School
Others
Pets Allowed Yes
HOA Fee Include Cable,Insurance-Bldg,Lawn Care,Trash Removal
Senior Community No Hopa
Restrictions Buyer Approval,Lease OK w/Restrict,No Boat,No RV
Security Features None
Acceptable Financing Cash, Conventional, FHA
Membership Fee Required No
Listing Terms Cash, Conventional, FHA
Financing Cash,Conventional,FHA
Pets Allowed Size Limit
Read Less
GET MORE INFORMATION




