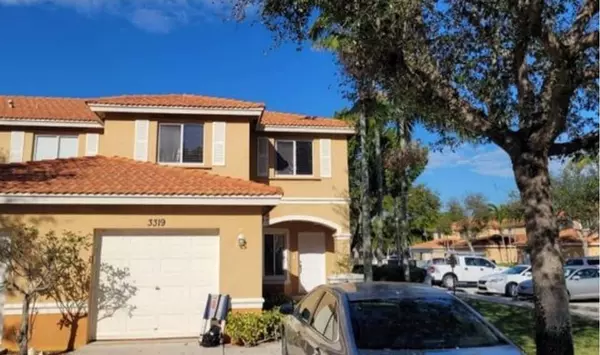Bought with Lyons Realty Group
For more information regarding the value of a property, please contact us for a free consultation.
3319 Osprey LN Royal Palm Beach, FL 33411
Want to know what your home might be worth? Contact us for a FREE valuation!

Our team is ready to help you sell your home for the highest possible price ASAP
Key Details
Sold Price $365,000
Property Type Townhouse
Sub Type Townhouse
Listing Status Sold
Purchase Type For Sale
Square Footage 1,627 sqft
Price per Sqft $224
Subdivision Sail Harbour
MLS Listing ID RX-10779108
Sold Date 03/25/22
Style Townhouse
Bedrooms 3
Full Baths 2
Half Baths 1
Construction Status Resale
HOA Fees $183/mo
HOA Y/N Yes
Abv Grd Liv Area 24
Year Built 2004
Annual Tax Amount $2,917
Tax Year 2021
Property Description
Move in ready 2-Story Townhouse with Lake view is nestled in the sought-after, Gated Briar Bay Development. It is fully equipped with an Eat-in Kitchen housing SS Appliances, Corian Countertops & has a separate Laundry Area with Washer and Dryer. Recently painted, installed are 18x18 tiles on the First Floor, New Carpet on the Stairs & BR floors; the Loft that could be converted to a 4th bedroom. has wood flooring. The FL Turnpike and Hwy I-95 are just minutes away and so is Palm Beach International Airport; All Schools are close by; take a quick trip downtown West Palm Bch for Fine Dining, visit & enjoy the Palm Beach Outlet Mall, for great entertainment visit the Kravis Ctr or City Place. 20-30 minutes away enjoy a swim in the ocean or visit the Marina. ''MAKE THIS HOME YOUR OWN!!
Location
State FL
County Palm Beach
Community Briar Bay
Area 5580
Zoning RPD - Residenti
Rooms
Other Rooms Attic, Great, Laundry-Inside, Loft, Storage
Master Bath Dual Sinks, Mstr Bdrm - Upstairs
Interior
Interior Features Entry Lvl Lvng Area, Pantry, Split Bedroom, Upstairs Living Area, Walk-in Closet
Heating Central, Electric
Cooling Central, Electric
Flooring Carpet, Ceramic Tile, Tile, Wood Floor
Furnishings Unfurnished
Exterior
Exterior Feature Covered Patio, Screened Patio
Parking Features 2+ Spaces, Driveway, Garage - Attached
Garage Spaces 1.0
Utilities Available Cable, Electric, Public Sewer, Public Water, Water Available
Amenities Available Bike - Jog, Clubhouse, Community Room, Fitness Center, Picnic Area, Playground, Pool, Sidewalks, Tennis
Waterfront Description Lake
View Lake
Roof Type S-Tile
Exposure East
Private Pool No
Building
Lot Description Corner Lot, Paved Road, Public Road, Sidewalks
Story 2.00
Unit Features Corner,Multi-Level
Foundation CBS
Construction Status Resale
Schools
Elementary Schools Grassy Waters Elementary School
Middle Schools Jeaga Middle School
Others
Pets Allowed Restricted
HOA Fee Include 183.00
Senior Community No Hopa
Restrictions Lease OK
Security Features Burglar Alarm,Entry Card,Gate - Manned
Acceptable Financing Cash, Conventional, FHA
Membership Fee Required No
Listing Terms Cash, Conventional, FHA
Financing Cash,Conventional,FHA
Read Less
GET MORE INFORMATION




