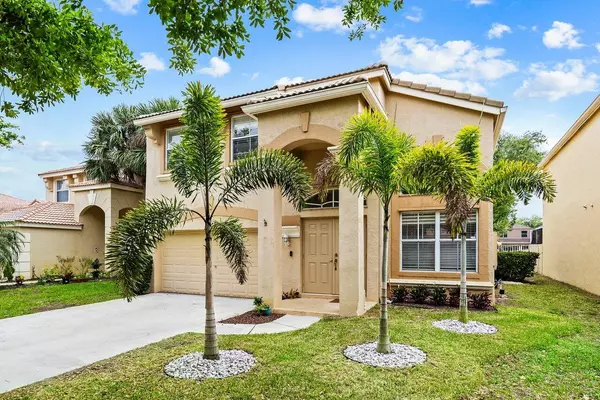Bought with United Realty Group Inc
For more information regarding the value of a property, please contact us for a free consultation.
7642 Oak Grove CIR Lake Worth, FL 33467
Want to know what your home might be worth? Contact us for a FREE valuation!

Our team is ready to help you sell your home for the highest possible price ASAP
Key Details
Sold Price $540,000
Property Type Single Family Home
Sub Type Single Family Detached
Listing Status Sold
Purchase Type For Sale
Square Footage 2,226 sqft
Price per Sqft $242
Subdivision Smith Dairy West Pl 8
MLS Listing ID RX-10784337
Sold Date 04/15/22
Style < 4 Floors,Contemporary
Bedrooms 3
Full Baths 3
Construction Status Resale
HOA Fees $234/mo
HOA Y/N Yes
Abv Grd Liv Area 18
Year Built 1999
Annual Tax Amount $4,206
Tax Year 2021
Lot Size 4,961 Sqft
Property Description
GORGEOUS WATERFRONT HOME IN SMITH FARM! Live the Florida Lifestyle with your entire family in this beautiful home in Hampton Creek at Smith Farm. This 2 story 3 Bedroom/3 bath, 2 car garage home features cathedral ceilings, over-sized windows throughout that allow the natural light to come in, all tiled first floor, open and bright kitchen with granite countertops and newer stainless steel appliances that open up to sliding glass doors to the fenced-in backyard on the lake, plenty of space to play with the kids, host parties or create your own personal paradise. HUGE MASTER BEDROOM overviewing the lake and boasting a big walk-in closet, an enormous bathroom with separate tub and shower, and Double Vanity. Hampton Creek at Smith Farm is located in an A-RATED school district.
Location
State FL
County Palm Beach
Community Smith Farm
Area 5770
Zoning PUD
Rooms
Other Rooms Family, Laundry-Inside
Master Bath Dual Sinks, Mstr Bdrm - Upstairs, Separate Shower, Separate Tub
Interior
Interior Features Closet Cabinets, Ctdrl/Vault Ceilings, Foyer, Pantry, Roman Tub, Split Bedroom, Volume Ceiling, Walk-in Closet
Heating Central, Electric
Cooling Ceiling Fan, Central, Electric
Flooring Carpet, Ceramic Tile
Furnishings Unfurnished
Exterior
Exterior Feature Fence
Parking Features Driveway, Garage - Attached
Garage Spaces 2.0
Utilities Available Electric, Public Sewer, Public Water
Amenities Available Basketball, Bike - Jog, Clubhouse, Community Room, Fitness Center, Game Room, Manager on Site, Picnic Area, Pool, Sidewalks, Spa-Hot Tub
Waterfront Description Lake
View Lake
Roof Type Barrel
Exposure West
Private Pool No
Building
Lot Description < 1/4 Acre, Sidewalks
Story 2.00
Foundation CBS
Construction Status Resale
Schools
Elementary Schools Coral Reef Elementary School
Middle Schools Woodlands Middle School
High Schools Park Vista Community High School
Others
Pets Allowed Yes
HOA Fee Include 234.00
Senior Community No Hopa
Restrictions Buyer Approval
Security Features Burglar Alarm,Gate - Manned
Acceptable Financing Cash, Conventional
Membership Fee Required No
Listing Terms Cash, Conventional
Financing Cash,Conventional
Read Less
GET MORE INFORMATION




