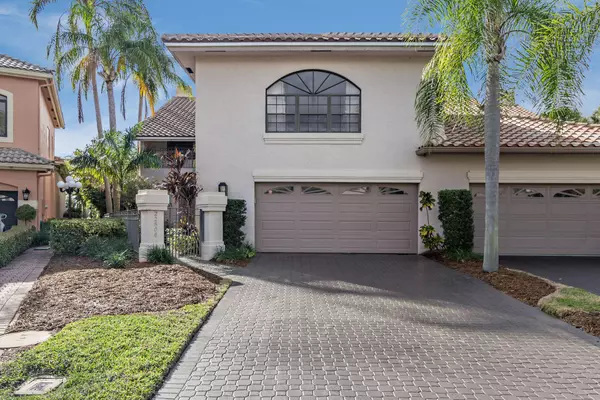Bought with Capital Intl Realty LLC
For more information regarding the value of a property, please contact us for a free consultation.
22806 El Dorado DR Boca Raton, FL 33433
Want to know what your home might be worth? Contact us for a FREE valuation!

Our team is ready to help you sell your home for the highest possible price ASAP
Key Details
Sold Price $601,400
Property Type Townhouse
Sub Type Townhouse
Listing Status Sold
Purchase Type For Sale
Square Footage 3,660 sqft
Price per Sqft $164
Subdivision El Dorado Court/Boca Pointe
MLS Listing ID RX-10405193
Sold Date 06/19/18
Style Mediterranean
Bedrooms 4
Full Baths 4
Half Baths 1
Construction Status Resale
HOA Fees $408/mo
HOA Y/N Yes
Abv Grd Liv Area 3
Year Built 1988
Annual Tax Amount $9,009
Tax Year 2017
Lot Size 10,117 Sqft
Property Description
This 4BR/4.5BA, 2-story home has 3,660 SF of air-conditioned living space, 2 car garage, and a pool sited on a fairway lot just a short distance to the Clubhouse. Enter a formal, 2-story living room with custom built-ins, fireplace, wet bar & floor-to-ceiling windows that overlook the pool & patio with lush landscaping & beautiful golf course views. The updated eat-in kitchen has granite counters, wood cabinets & high-end appliances. A downstairs master suite has his and hers walk-in closets, dual vanities and a separate shower and spa tub. Upstairs there is a spacious loft area and 3 ensuite bedrooms. One of those bedrooms is an attached 1BR/1BA guest suite with its own entrance located over the garage. Boca Pointe is a non-equity club & has many different membership plans to choose from.
Location
State FL
County Palm Beach
Community Boca Pointe
Area 4680
Zoning RES
Rooms
Other Rooms Family, Laundry-Garage, Loft
Master Bath Bidet, Dual Sinks, Mstr Bdrm - Ground, Spa Tub & Shower
Interior
Interior Features Bar, Built-in Shelves, Fireplace(s), Foyer, Sky Light(s), Stack Bedrooms, Volume Ceiling, Wet Bar
Heating Central, Electric
Cooling Central, Electric, Zoned
Flooring Carpet, Ceramic Tile, Marble
Furnishings Furniture Negotiable,Unfurnished
Exterior
Exterior Feature Auto Sprinkler, Covered Balcony, Covered Patio, Open Patio
Parking Features 2+ Spaces, Garage - Attached
Garage Spaces 2.0
Pool Inground
Utilities Available Cable, Electric, Public Sewer, Public Water
Amenities Available None
Waterfront Description None
View Golf
Roof Type S-Tile
Exposure Northwest
Private Pool Yes
Building
Lot Description < 1/4 Acre
Story 2.00
Unit Features Corner,On Golf Course
Foundation CBS, Frame, Stucco
Construction Status Resale
Schools
Elementary Schools Del Prado Elementary School
Middle Schools Omni Middle School
High Schools Spanish River Community High School
Others
Pets Allowed Yes
HOA Fee Include 408.33
Senior Community No Hopa
Restrictions Buyer Approval,Lease OK,No Truck/RV,Pet Restrictions
Security Features Gate - Manned,Security Patrol
Acceptable Financing Cash, Conventional
Membership Fee Required No
Listing Terms Cash, Conventional
Financing Cash,Conventional
Read Less
GET MORE INFORMATION




