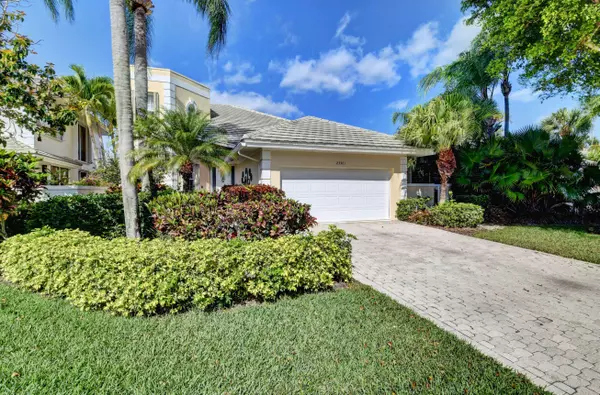Bought with Vue Real Estate, Inc.
For more information regarding the value of a property, please contact us for a free consultation.
23361 Butterfly Palm CT Boca Raton, FL 33433
Want to know what your home might be worth? Contact us for a FREE valuation!

Our team is ready to help you sell your home for the highest possible price ASAP
Key Details
Sold Price $800,000
Property Type Single Family Home
Sub Type Single Family Detached
Listing Status Sold
Purchase Type For Sale
Square Footage 2,646 sqft
Price per Sqft $302
Subdivision Palms At Boca Pointe
MLS Listing ID RX-10786547
Sold Date 05/24/22
Style < 4 Floors
Bedrooms 4
Full Baths 3
Construction Status Resale
HOA Fees $451/mo
HOA Y/N Yes
Abv Grd Liv Area 3
Year Built 1986
Annual Tax Amount $4,904
Tax Year 2021
Lot Size 5,250 Sqft
Property Description
Rarely does this model become available in the Boca Pointe community. This two story home features primary bedroom on the 1st floor with walk in closet and primary bathroom with shower and tub w/jets. There is an additional bedroom/den on 1st floor with its own full bathroom. The updated kitchen with table space has stainless steel appliances . Washer and dryer are located behind doors in kitchen. The great room has a high volume ceiling creating a bright and spacious area. The home has lots of windows and closets .The second floor has a spacious loft large enough for home office or cozy sitting area. There is a shared bathroom located between 2 additional bedrooms. Relaxing water view from patio. Community features its own swimming pool. Club membership optional. MUST SEE!
Location
State FL
County Palm Beach
Area 4680
Zoning RS
Rooms
Other Rooms Convertible Bedroom, Loft
Master Bath Mstr Bdrm - Ground, Separate Shower, Separate Tub
Interior
Interior Features Ctdrl/Vault Ceilings, Entry Lvl Lvng Area, Walk-in Closet
Heating Central, Electric
Cooling Ceiling Fan, Central, Electric
Flooring Carpet, Marble
Furnishings Unfurnished
Exterior
Parking Features 2+ Spaces, Garage - Attached
Garage Spaces 2.0
Community Features Sold As-Is
Utilities Available Cable, Electric, Public Sewer, Public Water
Amenities Available Pool
Waterfront Description Canal Width 1 - 80
View Canal
Roof Type Flat Tile,Other
Present Use Sold As-Is
Exposure East
Private Pool No
Building
Lot Description < 1/4 Acre
Story 2.00
Foundation CBS, Other
Construction Status Resale
Schools
Elementary Schools Del Prado Elementary School
Middle Schools Omni Middle School
High Schools Spanish River Community High School
Others
Pets Allowed Restricted
HOA Fee Include 451.00
Senior Community No Hopa
Restrictions Buyer Approval,No Lease 1st Year
Acceptable Financing Cash, Conventional
Membership Fee Required No
Listing Terms Cash, Conventional
Financing Cash,Conventional
Pets Allowed No Aggressive Breeds, Number Limit, Size Limit
Read Less
GET MORE INFORMATION




